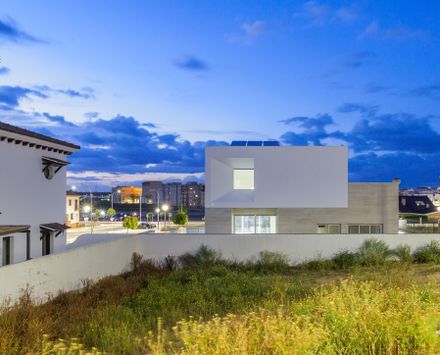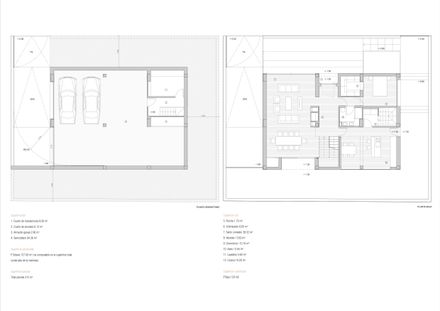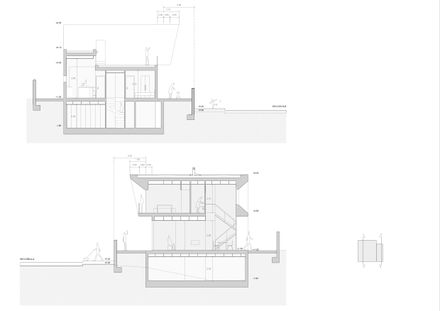ARCHITECTS
González Morgado arquitectura
SIZE
1000 sqft - 3000 sqft
BUDGET
$100K - 500K
YEAR
2017
LOCATION
Lepe, Spain
CATEGORY
Residential › Private House
Inspired by traditional Iberian architecture but interpreted from an avant-garde perspective, this house is presented, to live and to dream.
A first body or heavy base, linked to the ground, holds a white, light, ethereal and weightless volumen, an element more typical of heaven than of earth.
In fact, we have two houses; The house to live and the house to dream.
The diurnal program is concentrated on the ground floor, stone-like body; Kitchen and living-dining room.
The bedrooms, however, are housed on the first floor, the rest and the dreams, away from the ground and facing the best views.
On the outside, the boundary between the two worlds of dwelling, as in nature with the horizon, the stereotomic world linked to the earth, and the tectonic, bound to the sky and the light are separated by a strict horizontal line of change of material.
A perimeter terrace on the ground floor, with a raised podium, allows access to the house from the notion of “promenade architecturale”, accompanied by the gesture of the upper white volume, which covers and protects the arrival of the user.
The idea of horizontal plane or podium is also given on the first floor, where a terrace is established to dominate the views of the surroundings.

























