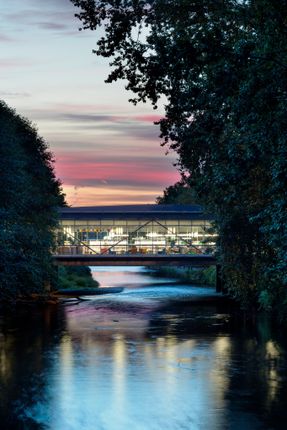
Renton Public Library
YEAR
2015
LOCATION
Renton, WA, United States
CATEGORY
Educational › Library
The original 1966 library structure was constructed to iconically straddle the Cedar River with views to the water, railway, and active salmon habitat. Its unique location was well loved by generations of community members and well worth preserving.
Its pre-cast concrete T's, concrete columns and wood
truss-joists created an impressive 80" central clear span on the interior.
By 2015, however, the exterior envelope was failing and not compliant with current energy codes.
Its structural system was not fit to withstand current seismic criteria nor potential liquefaction of the alluvial soils. In addition, its building systems were not able to keep up with the increased demands of a 21st century library?heavy in power and data usage.
The team's design goal was to celebrate and reveal the inherent bridge structure in a language recalling the nearby Boeing legacy of engineering. New cross bracing and raw aluminum siding was detailed to celebrate a structurally expressive and finely crafted exterior expression.
The renovation maintained the original super structure, but introduced a new energy efficient exterior envelope with floor to ceiling views to the river.










