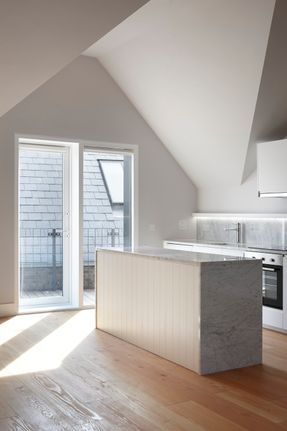
Barnes High Street
YEAR
2016
LOCATION
London, United Kingdom
CATEGORY
Residential › Multi Unit Housing
Foundry Mews is a surreptitious new-build, mixed-used development on a backland site in Barnes, West London.
Tucked away behind a traditional range of shop buildings fronting Barnes High Street, the site was a long abandoned dilapidated MOT and car body repair workshop.
The brief for this sensitive site was to create studios and housing.
We chose to take the model of the artisan mews where studios and living space share an intimate courtyard setting.
The linked gabled buildings use vernacular forms reminiscent of small-scale workshops.
The scheme comprises six duplex dwellings above a plinth of studio workspaces with two additional units and an apartment in the gabled northern block.
While the brick gables and slate roofs merge into the surrounding street-scape, contemporary screens formed within the brickwork gables shield terraces of the apartments.
This unassuming addition to the neighbourhood is an essay in placemaking and offers a thoughtfully re-worked typology for so called 'difficult’ sites.










