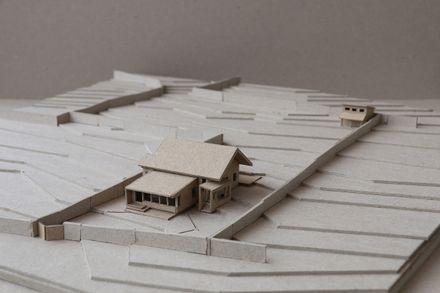Country House in Tarusa Renovation
ARCHITECTS
Architectural bureau PROJECT905
PHOTOGRAPHS
Sergey Krasyk
STATUS
Built
BUDGET
$10K - 50K
SIZE
1000 sqft - 3000 sqft
YEAR
2015
LOCATION
Tarusa, Russia
CATEGORY
Residential › Private House
The first step of the reconstruction was to add a verandah, a porch and bay window, which allowed to place the dining room there.
The construction of the new part is a light wooden frame, which allowed local builders to finish all the work in one summer season.
The living room is an open multifunctional space with a fireplace and a large area of glazing, creating an atmosphere of traditional Tarusa´s verandah.
Southern terrace is located below ground level in the garden, so we turned a retaining wall into the bench.
Asbestos pipe supporting the roof of the old house was replaced with a round log. Old house was winterized and planked with larch boards.


































