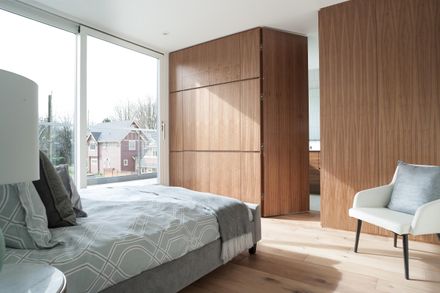
West 11th
ARCHITECTS
Randy bens architect
PHOTOS
Sama Jim Canzian Architectural Photography
BUDGET
$1M - 5M
SIZE
3000 sqft - 5000 sqft
YEAR
2016
LOCATION
Vancouver, Canada
CATEGORY
Residential › Private House
This project is located in a quiet neighbourhood in Vancouver. The lot is on a corner, which the building addresses with a long, punctuated white brick facade.
The wall implies movement and is separated top and bottom by wood siding and corner glazed window units.
The facade will be grounded along its length with a hedge.
The upper brick wall is addressed on front facade as a vertical edge, separated from the charred wood siding by a floor to ceiling window.
The lower brick wall wraps the corner and term at the entry.
At the rear of the house, the brick wall forms a parapet for the master suite's roof deck, and the lower wall continues into the landscape.
















