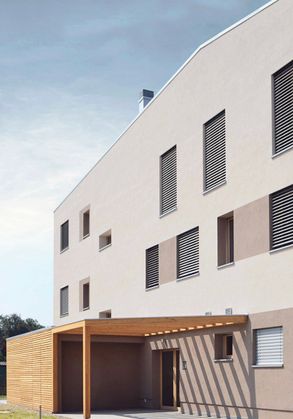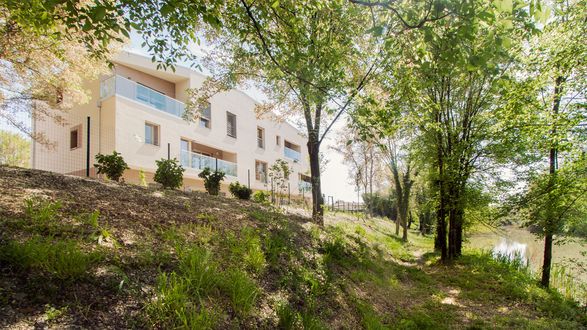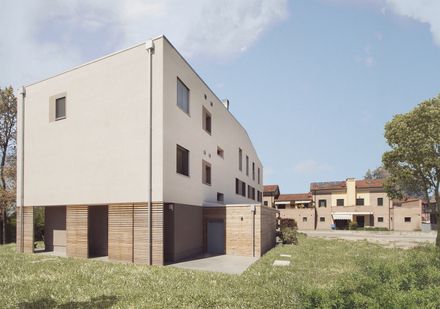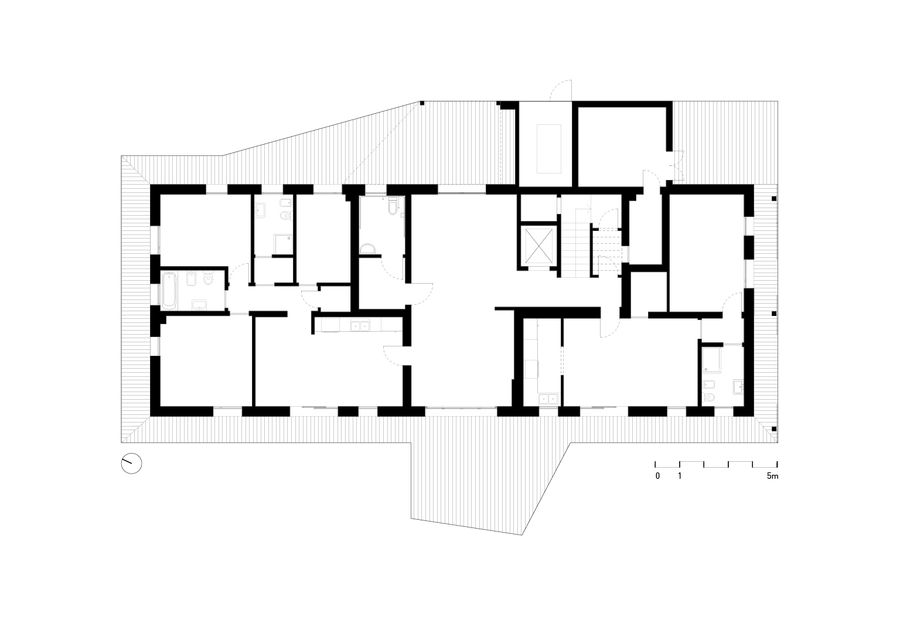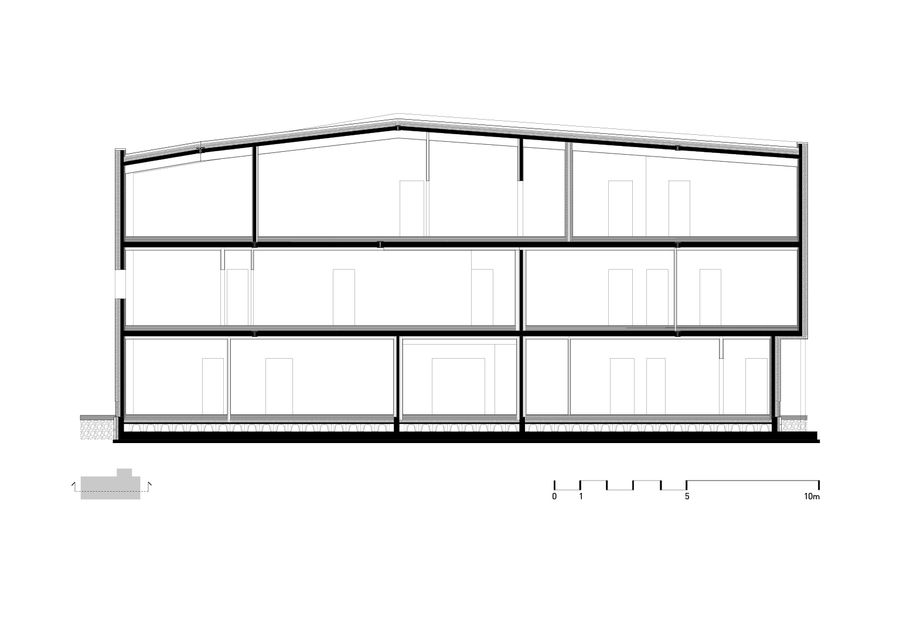Cohousing Sangiorgio
YEAR
2015
LOCATION
Ferrara, Italy
CATEGORY
Residential › Multi Unit Housing
The project involves the construction of an 820-square-meter residential structure on a 3,500-square-meter lot located near the Po di Primaro.
The project, which involves urban renovation, involves the demolition of two existing abandoned buildings and the construction of a new building, a garage, and external landscaping.
The initial phase of the project involved an open consultation process with the families, known as a "charette," which ensured ongoing and consistent participation in the decisions made by the technical team.
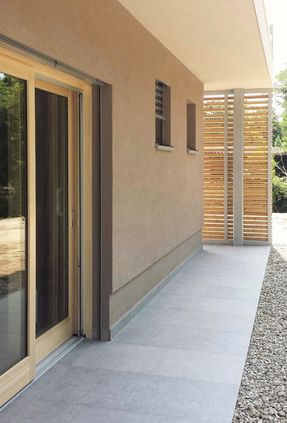
Cohousing is a residential concept already present in several Italian and international cities and consists of the coexistence, within the same structure, of spaces for communal daily activities and private living units, the latter sized to meet the more private needs of each individual family.
The construction of the building is planned with a wooden structure using X-LAM panel technology.
The compact volume of the building allows for a good S/V ratio, while the design and system solutions adopted allow for the calculation of an overall Eptot performance index (heating + domestic hot water) equal to 2.2 kWh/m2a, placing the construction in Class A4.
