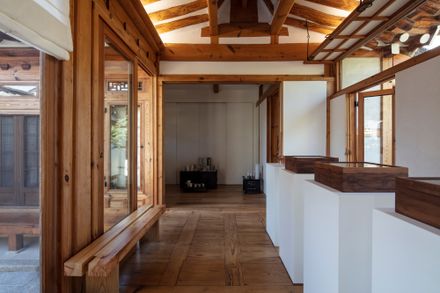Yang Yoo Dang House
MANUFACTURERS
AutoDesk, Adobe Systems Incorporated, Astro Lighting, LG Hausys, Minsok Hanji, QUADRO, S&C Ceramic, Somidang, Trimble Navigation, Verde Wood Floor
DESIGN TEAM
Stay Architects
LANDSCAPE
Botanical Studio Sam
ENGINEERING
Stay Architects
LOCATION
Jongno-gu, South Korea
CATEGORY
Cultural Architecture, Renovation
THE SPACE THAT FOCUSES SOLELY ON ME IS THE COMPLEX CITY CENTER: YANG YOO DANG.
Yang Yoo Dang, a small hanok located in the alleyway of Bukchon Hanok Village between Gyeongbokgung and Changdeokgung, has been a house where a family has lived for a long time.
The client hoped that this place, close to the tourist destination, would be used as an open space for anyone and a space for various activities, not a closed residential space.
When The family moved into the hanok for the first time, they went through a major renovation it was a house with long memories of my family, so they considered being reborn as a complex cultural space without damaging the atmosphere of the existing hanok.
From the time it was used as a house, the name of the building was Yang Yoo Dang in Chinese characters. Originally, Yang Yoo Dang had the meaning of "The place where two Yoos live," but when he proposed a new program, only the Chinese characters were changed so that the meaning could be shared with customers, giving it a new meaning.
Inspired by a small and quiet space that comes out of a deep alley, a new Yang Yoo Dang was formed with the motif of "The space that focuses solely on me in a complex city center" using 'Considered Yang (量)', 'Thought Yoo (惟)', and 'House Dang (堂)'.
In order to visually connect and expand the gate, yard, and main exhibition space to greet guests for the first time through a narrow alley, Granite, called Pocheon stone, was planned from the center to the inside of the exhibition space to make the interior and exterior spaces look much wider.
The courtyard, which was difficult to manage because it was covered with decomposed granite soil, called Masato, has been able to exhibit and lecture outside with the widely laid Pocheon stone finish.In addition, the small backyard behind Daecheongmaru has made use of the advantages of hanok, which is open to the front and back, by organizing the housekeeping and newly designing landscaping.
Non-bearing walls, which looked smaller due to the division of walls in each compartment, were removed, leaving them to a minimum. In particular, it was planned to remove all the attic and ceiling finishes in the center to be used as the main space, repair the hidden roof wooden structure, transform it into an open exhibition space as much as possible, and arrange the floor level with steps in each compartment to flow naturally.
The house looked very small as the kitchen was exposed to the front as soon as the entrance door was entered, but this was changed to a hidden space in front of the guest room, where there was a small toilet and laundry room, to open the entire structure.
The main room where you can see the courtyard is used as a concept exhibition hall, and various amenities are provided by using the closet so that guests can stay.
In addition, the interior design of the large and small closets unique to hanok was changed to be used as spaces for exhibitions and directing, not as storage cabinets for household use.
Yang Yoo Dang's logo, like its name, aimed for a concise and natural feeling. After organizing the strokes of Chinese characters and balancing the gaps, it was combined with the original color of Yang Yoo Dang.
The color tried to express the natural color of Yang Yoo Dang. The color of the roof tile represents the roof, the color of the hanji used as wallpaper, the color of the wood that is the skeleton of the hanok, and the red color of the maple tree located in the courtyard were adopted as branding colors so that it could be used for various purposes.


















