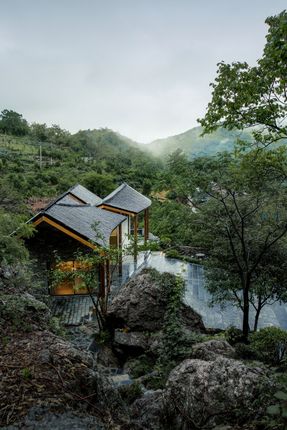
Tongling Recluse
ARCHITECTS
BUZZ / Büro Ziyu Zhuang
STATUS
Built
AREA
1000 sqft - 3000 sqft
YEAR
2017
LOCATION
Tongling, China
CATEGORY
Residential › Private House
Tongling Recluse is originally a dwelling in the mixed style of Huizhou and Yanjiang, which sits in a remote village in southern Anhui Province. Surrounded by weeds, the existing house is situated on the top of the highest mountain in the village with badly damaged roofs and walls.
Hence, as for the plan layout, we considered adding one span in the west to reach one side of the rocky mountain, and another span in the south-north to form a wider space of living room; the curves were partly brought in the plan so as to separate an alienated imaginary space from the original projection profile; we increased the existing building into two levels, combined with the extensive imaginary space, so that an alternating spatial curved surface was formed.
The traditional folding roof and streamline combined into one, which reflects Taoist culture “the three begets all things of the world” in China; seen from the aerial view, the black-tile-covered roof in the ancient village is both accordant and outstanding.
The main internal space and the external gallery were shaped by the interlaced new and old walls, which made the previous damaged walls into indoor walls and interior partitions.
Terrace, living room, dining room, kitchen and courtyard lined up westwards according to the decrease of their privacy.
After the new foundation and main steel structure had been completed, the marked old bricks were used to rebuild the wall.
In this way, we responded to the local culture and the sustainable ecological concept.











