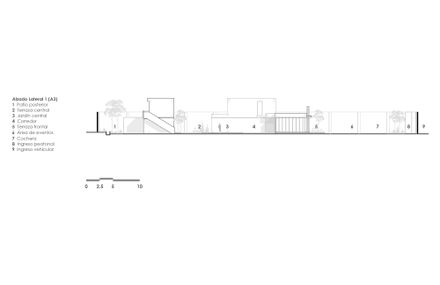ARCHITECTS
Araujo Galván Arquitectos
PHOTOGRAPHS
César Béjar Studio
MANUFACTURERS
Cemex, Pegaduro, Perdura
AREA
480 m²
LEAD ARCHITECT
Fernanda Galván, Daniel Araujo
YEAR
2022
LOCATION
Tlajomulco De Zúñiga, Mexico
CATEGORY
Housing
Text description provided by architect.
Casa Mate is located on a lot to the south of the city of Guadalajara. It is conceived as a country house in which geometry plays a fundamental role, articulating the project through a corridor with a walled central garden that seeks to be a solid generator of privacy in each one of the interior spaces.
The floor plan and architectural volumetry are made up of orthogonal lines. The interior spaces are intended to interact with the visual finishes at all times.
At the front of the house is the entrance terrace with the kitchen and living room that connects to the entrance area that, when opened, becomes a single space.
The main bedroom is connected to the terrace through an exterior corridor. The room is isolated and takes advantage of the spatial fluidity of a double height and a view towards one of the side gardens.
Inside the main bedroom, there is a dressing room and a study with a view of the double height and an interior garden bathroom.
In the center of the building, there is a central garden with a swimming pool of bare concrete and a private terrace with a fire pit, articulating the modules of the project.
At the back of the lot is the nucleus of rooms, locating three on the ground floor and three on the upper floor.
Prioritizing privacy at all times, on the ground floor the entrances are hidden by means of wooden linings, and on the upper floor, the rooms are entered through a staircase and corridor in the back of the volume.
In this space, an esplanade of rustic stone, flower pots, and trees is developed, creating harmony with the polished concrete that surrounds the development.
Regarding the landscaping, we sought to rescue the existing vegetation and incorporated roots from dry trunks belonging to the owners of the house with the intention of creating pieces of art.
The materiality of the project is reduced to walls covered with polished cement and wood, marble floors, and granite details, allowing solid volumes to become the protagonists of the house.
Casa Mate, is planted on a lot to the south of the city of Guadalajara, conceived as a country house in which geometry plays a fundamental role in articulating the project through a corridor with a walled central garden that seeks to be a solid generator of privacy in each one of the interior spaces.





















