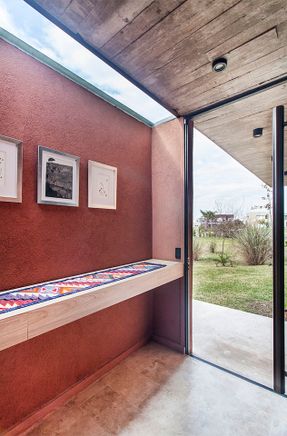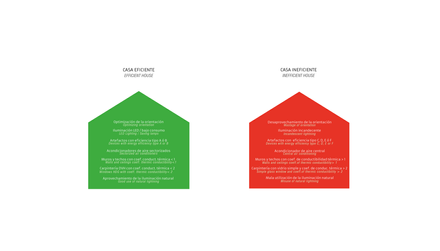
Sl House
YEAR
2015
LOCATION
Buenos Aires, Argentina
CATEGORY
Residential › Private House
In relation to this, the social sector appears on the ground floor, composed of living and dining room, kitchen and an opened gallery, free of columns that frames the view and proposes a fluid connection inside - outside.
On the same floor, a set of solid volumes, containing services, work as visual barriers and give privacy to the house.
Over them, on the first floor, there is a single volume of concrete that contains the private sector, from where you also have a privileged view of the landscape.
Another important issue that we developed in this project had to do with the study of different forms of sustainable energy generation.
As a result of the analysis of the site and the various systems available in the argentine market, we propose on the one hand, electricity production through wind generators, storing it in batteries and on the other hand, heating water for consumption and heating, using solar collectors.
We understand that there is much to do about this issue and as a conclusion we would like to leave two questions.
What would be the impact on the national power market if all houses produce their own electricity?
Which would be the aesthetical and volumetric transformation of the urban landscape if as a result of the application of these systems appear elements such as wind generators, solar collectors, etc.?



























