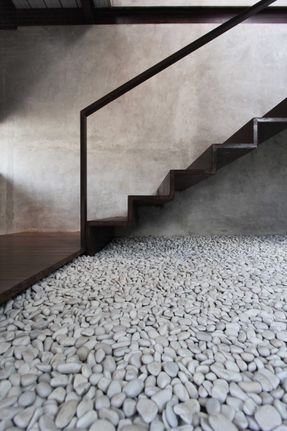YEAR
2016
LOCATION
Bandung, Indonesia
CATEGORY
Industrial › Factory Warehouse
First , as a small office building, which consists of two floors with a total area of 968 sqft .
Office area is devoted to both the owner and at the same time is forming a facade of this building .
Architect's aim came from the desire to create a design that can maximize the satisfaction of all human senses .
Vision , hearing, touch , and smell.
We wanted our design is not only visually comfortable ( having looked nice ) but also to provide overall comfort .
We want to achieve comfortable in motor function with the design of the compact layout but still well-organized.
By satisfying the senses , a feeling of comfort will be reached when the owner used the building for their daily activities .
In terms of sustainability, this design can be attractive and become the new display in which the concept of rustic industrial designs applied in real industrial functions .

















