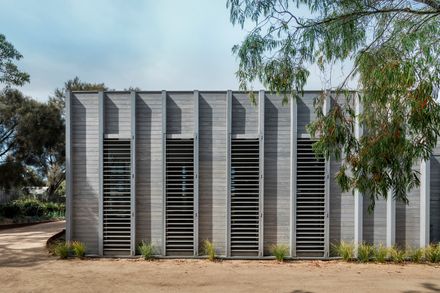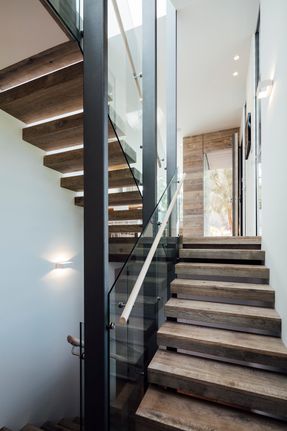
Portsea Sleepout
ARCHITECTS
Mitsuori Architects
STATUS
Built
PHOTOS
Michael Kai (18)
AREA
1000 sqft - 3000 sqft
YEAR
2015
LOCATION
Portsea, Australia
CATEGORY
Residential › Private House
This guest house is located within the grounds of an existing family beach house in a secluded coastal setting.
Our client required a guest house that would sit sympathetically within the native landscape and create a clear architectural distinction to the existing house.
Our design concept is to create a building as a landscape element that forms a backdrop to the existing tennis court and is nestled within the surrounding vegetation.
A rectilinear timber pavilion is proposed, with weathered grey cladding and climbers growing up over the walls to give the appearance of a simple timber fence within the landscape.
The scale of the building is deceptive, appearing as a single storey structure from outside, whilst accommodation within the building is split over five levels.
A central living and recreation space is positioned just above court level and three separate bedroom zones are located at lower and upper levels.
A concealed roof deck provides private open space for guests to enjoy views over the tennis court and surrounding vegetation.


















