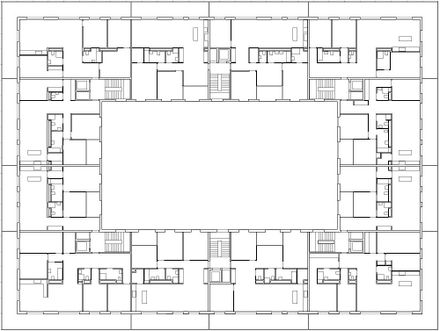
Coupe Gordon-Bennett
YEAR
2012
LOCATION
Vernier, Switzerland
CATEGORY
Commercial › Retail Residential › Multi Unit Housing
The locational plan of the "Usine-à-Gaz" district consists of five buildings with inner courts situated on a central pedestrian mall, located on a vast plot of land resembling a park landscape; a public pavement borders the park on three sides, opening out on to streets; the fourth side is formed by the limit of the grounds of a public swimming pool.
The size of the buildings is graded downwards from east to west, going from five levels plus attic to three levels plus attic.
The buildings are mainly given over to apartments with open or subsidized rents or PPE apartments for sale.
One of the buildings is used exclusively for administrative offices. The ground floors which open out on to the mall will house arcades used for different activities.
There is a communal underground parking area running along the axis of the mall, joining up the basements of the buildings.
The buildings themselves: the architectural differentiation of the buildings was based on a principle of variation.
The buildings are surrounded by continuous balconies and a unified coating of paint has been applied to the guard rail, allowing for possible variations of treatment of the surfaces and range of colours.












