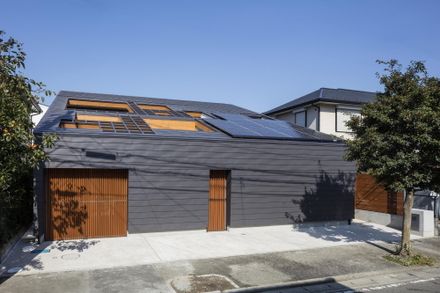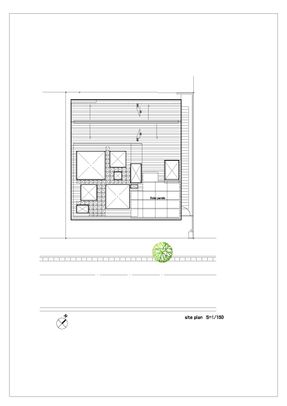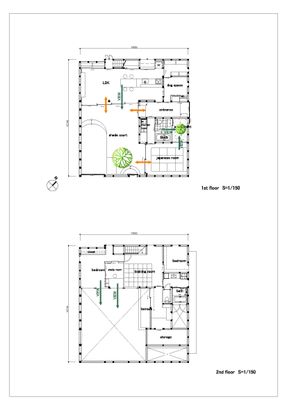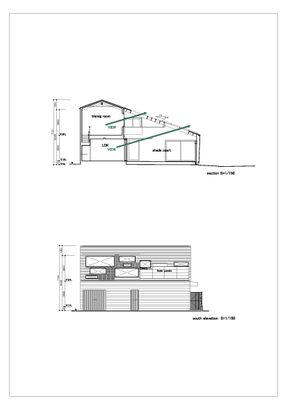Shade Court House
ARCHITECTS
Shinsuke Fujii Architects
DESIGN ENGINEER
Masayo Fujii
CONTRACTORS
Yasuike Architecture Studio
STRUCTURAL DESIGN
Shuji Tada Structural Consultant
LEAD ENGINEER
Shinsuke Fujii
MANUFACTURERS
IOC, Panasonic, Tform, Toto
PHOTOGRAPHS
Toshihide Kajiwara
AREA
155 m²
YEAR
2022
LOCATION
Kanagawa, Japan
CATEGORY
Houses
Text description provided by architect.
On the big roof, there are various large and small openings, and we have a semi-outdoor “terrace-living” close to the around.
By setting ambiguous living spaces between indoors and outdoors, you can enjoy various sunshades and shadow spaces depending on the season and time.
It is a house where you can live while choosing a favorite place, such as reading, playing with a dog, taking a nap, and having a meal.
In addition, despite obtaining the maximum area within a limited coverage rate (Japanese low), we set the building back from the road and further reduce the height of the roof to consider the surrounding environment.













