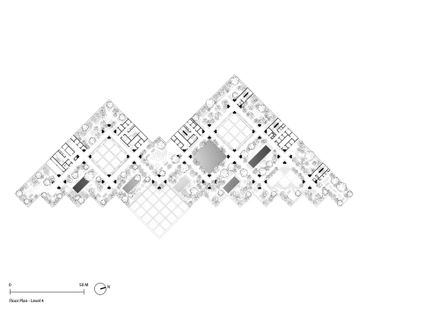
DY Patil University Centre of Excellence
LOCAL COLLABORATING ARCHITECT
Maulik Lukkad
STRUCTURAL ENGINEERING
Buro Happold
DESIGN TEAM
Norman Foster, Spencer De Grey, David Nelson, Armstrong Yakubu, David Summerfield, Chris Bubb, Kirsten Scott, Rudrajit Subhaney, Consuelo Manna, James Freeman, Vasileios Bakas, Ewa Bartecka, Begona Sebastian, Carolina Sanchez Camacho Sanz, Isabelle Hannig-buchbinder, John De Mao, Pietro Gottardi, James White, Mike Holland, Filippo Foschi, Nick Haddock
YEAR
2022
LOCATION
Navi Mumbai, India
CATEGORY
University, Dorms
Text description provided by architect.
The DY Patil University Centre of Excellence has opened in Navi Mumbai. The ten-story building has been designed to support the teaching methods and ethos of the university, providing high-quality learning and living spaces for 3,000 students. The project also includes a thriving two-acre sky garden with native planting, pond life, and areas for relaxation.
The new building – the first educational project by the practice in India – is the result of close collaboration between Foster + Partners and the University Chancellor, Dr. Vijay Patil. The project achieves a LEED Platinum rating, the highest level of accreditation. Dr Patil assembled his own construction team to work on the project, alongside a number of local craftspeople.
For over a decade, the team refined manufacturing and construction techniques by mocking-up components of the building on, and in close proximity to, the site. This iterative and experimental process allowed the design team to constantly refine their ideas during construction through continuous prototyping.
As a result, the design of the building and its components developed and changed over several years, generating a solution that greatly improved the initial proposals. The new building has been designed to minimize the environmental impact associated with water and energy use, material choices, and operation.
The extensive use of shading minimizes the energy used in mechanical cooling and the building’s envelope allows in daylight while controlling glare. Wind tower-assisted ventilation cools the key spaces, including the auditorium and concourse areas. Ultra-low water consumption is also implemented across the project.
The programmatic elements of the School of Business are grouped around communal covered courtyards, which are four stories high, and carefully orientated to optimize natural daylight and space on the triangular site.
The grand entrance canopy is four stories high, with a glass roof that casts multi-colored shadows across the building’s façade.
An open-plan reception area, exhibition space, café, and informal workspace encourage social interactions among students.
At the heart of the building, four large auditoria are arranged around a sunken amphitheater for graduation ceremonies, performances, and sporting events. The auditoria have been flexibly designed to be opened up or closed down, depending on the scale of the event.
The library promotes the exchange of ideas and knowledge across four floors of the building. A sequence of tiers, balconies, and stairs creates a dramatic internal environment. The scheme incorporates a palette of high-quality materials, including travertine, timber, glass-reinforced concrete, aluminum, and sealed concrete.
Ground-granulated blast-furnace slag, or GGBS, has been added to the concrete mix in lieu of some cement, resulting in paler concrete with a lower embodied carbon footprint. State-of-the-art furniture, designed by Foster + Partners’ own industrial design team, aids comfortable and efficient study.
The first four stories of the building house the academic activities of the school and the five upper levels provide residential accommodation for students and faculty members. This change in function is articulated through the cladding, which is robust and solid in appearance towards the base, visually grounding the faculty levels.
Four different types of panels have been developed to clad the canteen, library, lecture theatres, and administrative offices. Concrete was cast around Perspex and wooden molds to create perforated GRC screens which push light deeper into the façade while shading the front part of the building.
In contrast, the upper residential units are clad in lightweight cast and extruded aluminum. The corridors are naturally ventilated and offer glimpses of the spectacular two-acre sky garden which spans the full length of the building, between the academic and residential volumes.





















