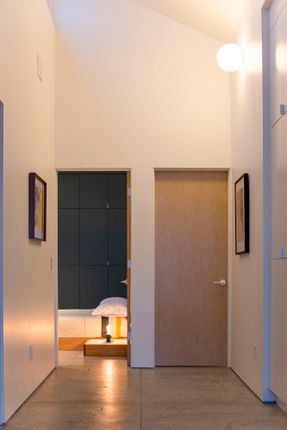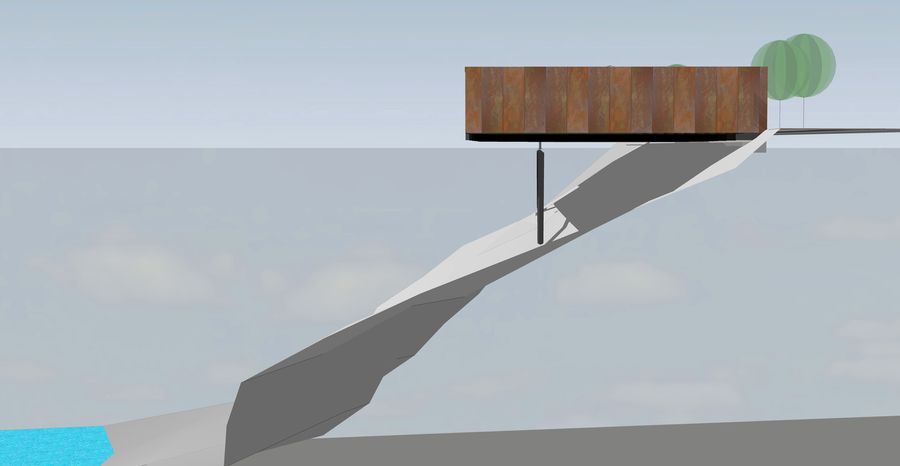Alton Cliff House
ARCHITECTS
f2a architecture
PROJECT MANAGER
Gibson Contracting
MECHANICAL CONSULTANTS
Delta-T Mechanical Consultants
MANUFACTURERS
Reynaers Aluminium, Grizzly Metal Fab, IKO Roofing, Insulspan, Laing Roofing, Norelco Cabinets, Reynears
STRUCTURAL ENGINEERS
Yuri Kulikov, P Eng, structural, Rhys Viljoen, M Eng, structural
LEAD ARCHITECTS
Austin Hawkins
GEOTECHNICAL
Chris Wallis, P Eng, geotech
PHOTOGRAPHS
Katie Huisman, Austin Hawkins
AREA
256 m²
YEAR
2022
LOCATION
lake country, canada
CATEGORY
Houses
Text description provided by architect.
On approach, the Alton Cliff House presents a relentless wall of corten steel panels, floating over a steep slope, disintegrating to the north.
The patinaed wall turns a corner and continues its march, breaking once at a planted screen, then breaking again to reveal a bright interior.
Screens and plants soften edges and turn light to lace. The heart of the house opens on approach to the entry.
Functional blocks create shelter within the SE landscape wall and the building’s flat roof.
The corten-clad garage is parked through the north wall where it shelters the kitchen from the public beach path.
Mirrored ensuites space guest bedrooms away from the social spaces, which in turn form north and south courtyards, offering private and semi-shaded decks to all bedrooms.
On a smaller scale, the kitchen is separated from the media room, the master from the media, and the guest bedrooms from the road by millwork, each loaded with micro-program and finished in solid colors.
Starting with its impenetrable approach, it reveals an exquisite and delicate interior.
Except for solid program blocks, the facade is glazed from floor to ceiling. Lift + slide doors mediate between the closed, comfortable interior and the expansive, exposed surroundings.
The sequenced entry ends at the abrupt west edge which cantilevers over the cliff below.
The house sits between land and sky; when seen from the nearby clubhouse, the site’s ruggedness contrasts the subtle space inside.
The design’s optimism elegantly cuts through its inhospitable surroundings. Integral to creating a contrast between man-made and wild was prefabrication.
The foundation is a strip footing placed in the disturbed area at the roadside plus two piers dowelled into the clifftop. The structure is prefabricated steel and insulated panels (SIPs), completed by aluminum-framed glazing and corten panels, all placed by crane.
This design allowed the original plants and even a standing dead ponderosa pine tree to remain.
Integrated with the larger strokes of the project, an all-electric HVAC system exchanges heat with the tempered space below the house.
Heat is pumped in during winter or extracted in summer via a digitally-modulated system combining radiant floors and mechanical ventilation through the cabinet blocks. This project looks to a grim future with hope and vision.
Constraint inspires artistry, so f2a seeks it, whether a rugged site or the technical challenge of achieving energy efficiency while maintaining the conversation between the interior and the surrounding landscape.




























