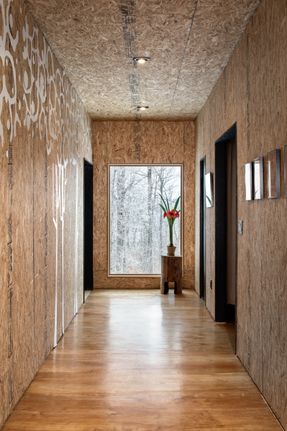YEAR
2020
LOCATION
Princeton, MA, United States
TYPE
Residential › Private House
“Sliver House” is tucked into the woodland in a rural town in Princeton, Massachusetts. In this project, the architect explored an alternative definition o¬¬f “luxury”.
A luxury attained through an honest response to the site context, not through radical exploitation of flamboyant forms, expensive materials and technologies.
The architect converted the site’s constraints into opportunities by applying a three-step-space-forming-logic (see attached diagram) as follows.
1. Connect two identical barns, one for public zone and the other for private.
2. Rotate one barn to best fit the site.
3. Subtract three triangular prisms from the masses to create ideal elevations and architectural volume.
The façade orientations capture site-specific views and ample cross ventilation, simultaneously providing protection from fierce winter climate.
Mill-finished aluminum shingles provide a sense of order to the exterior to this architecture. From a distance, it is a box with a familiar scale and form that blends in with the surroundings.
From a mid-range, one starts to recognize the architectural discourse. Standing next to it, one understands the interlocking details and the beautifully articulated mechanism behind the complex expression.
The house becomes one with the landscape, reflecting continuous gradation of surrounding colors, adding a sophisticated poetry to a simple life in the woods.
These aluminum shingles are 90% recycled/recyclable, warrantied for lifetime.
Aluminum’s physical property to reflect light, coupled with super insulation, provides comfortable interior condition without air conditioning.
Interior finishes and built-in furniture were limited to plywood and OSB (oriented strand board) with no decorative trimmings.
The open floor plan reduced the need for doors and thresholds. In return, his rather stoic approach expanded client’s freedom for space use, an essential criterion for single family homes.

















