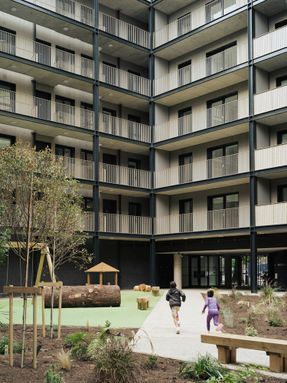Dockley Apartments
ARCHITECTS
Studio Woodroffe Papa
LEAD ARCHITECTS
Studio Woodroffe Papa with Poggi Architecture
PHOTOGRAPHS
Tim Crocker
MANUFACTURERS
Arcelor Mittal, Russell Timber, Vibro Menard, van de Moortel
STRUCTURAL ENGINEER
Elliot Wood/ Terrell Group
M&E CONSULTANT
Max Fordham/ RISE
QS
Equals Consulting
LANDSCAPE CONSULTANT
TO Studio
PLANNING CONSULTANT
Temple Group/ Walker Management
DAYLIGHT CONSULTANT
GIA
ARCHITECT
Alina McConnochie, Charlie Palmer
APPROVED BUILDING INSPECTOR
Butler & Young
SUSTAINABILITY
AES
TRANSPORT CONSULTANTS
Steer
MAIN CONTRACTOR
Legendre UK
DIRECTOR / TEAM LEADER
Jonathan Woodroffe
DIRECTOR
Dominic Papa
BREEAM ASSESSORS
SCS
PROJECT ARCHITECT
Tristan Kelly, Frank Provoost
PRINCIPAL DESIGNER
Vey Consulting
ACOUSTIC CONSULTANT
Hann Tucker
FIRE CONSULTANT
JGA
ARCHEOLOGY
AOC Archaelogy Group
ECOLOGY
Greenlink
CLIENT
Matching Green
AREA
10678 m²
YEAR
2022
LOCATION
London , United Kingdom
CATEGORY
Mixed Use Architecture, Apartments
Text description provided by architect.
Anglo-Dutch architecture practice, Studio Woodroffe Papa, and Bordeaux-based Poggi Architecture have completed a mixed-use scheme on Dockley Road in the London Borough of Southwark for developer Matching Green.
With a distinct visual presence, the 111-unit residential scheme provides a European take on housing design for the capital and the rest of the UK.
Occupying a former industrial site, surrounded by housing estates and a railway viaduct, the scheme incorporates private, shared ownership and social housing tenures.
A mixture of shops, restaurants, and cafes, along with artisan food producers and wholesalers are located at ground level and in the adjacent railway arch, which makes up part of the wider regeneration of the railway arches along Southwark’s ‘Low Line’.
In contrast to the boxy tower blocks typically found in mid-rise, high-density UK housing developments, Dockley Apartments has a strong visual presence that combines undulating geometries of balconies with a stepped building form.
The development ranges from four to nine stories, with varying heights responding to the site’s surrounding context.
Dark brick at ground level is combined with a steel rain-screen façade at the upper levels and gives a nod to the area’s industrial heritage.
Comprised of a combination of 1, 2, and 3-bed units, all residents benefit from large, shaded balconies and naturally ventilated dual-aspect apartments.
Drawing on European collective housing where significant design attention is given to communal space, the new development provides generous outdoor amenity space that delivers social impact and a sense of well-being for its residents.
The residential units are arranged around a shared courtyard that includes dedicated children’s play spaces. Residents access their homes from wide galleries that circulate and overlook the communal courtyard and extend onto roof terraces on the first, fourth, and fifth levels which have planting and benches.
With a national conversation on delivering high-quality housing becoming increasingly necessary, Dockley Apartments offers a timely intervention for the capital, acting as an exemplar for how to achieve collective living in urban housing schemes that emphasize community-building, well-being, and social value.































