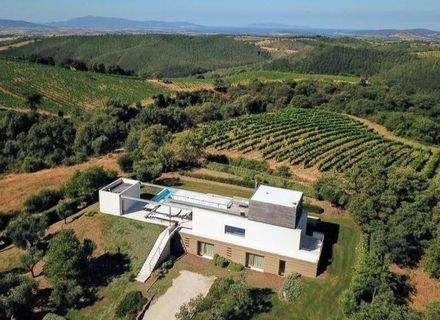Maremma House
YEAR
2015
LOCATION
Pereta, Italy
CATEGORY
Residential › Private House
The building is set on a hill surrounded by olive trees and vineyards near the ancient village of Pereta, in the Tuscan Maremma countryside.
The house is laid out as three layers of volumes stretching horizontally along the north-south axis.
The arrangement of the volumes corresponds to the distribution of activity in the house as well as referring to a metaphorical stratification of meanings.
This level represents the base of the house rooted in the soil, recalling the centuries-old local building tradition centered around the use of tufa stone.
The middle floor, accessed via an outside travertine staircase, contains the common areas of the living room and kitchen, which open onto a porch right next to the pool.
The whitewashed stucco facades and the predominance of massive walls over the voids of the windows and doors are inspired by typical Mediterranean architecture.
The bedroom can also be reached by an interior concrete staircase directly from the living room.
Sheathed in wooden planks, the top floor evokes nautical architecture, making the entire house resemble by analogy the shape of a ship run aground.
By contrast, all the metal elements used on the interior – furnishing accents, lamps and light fixtures, and the floor baseboard – are brass or copper. The radiators, custom designed by the architect, are also made of copper.





















