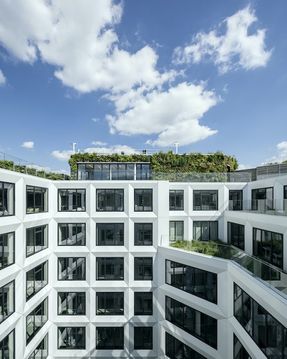ARCHITECTS
Pca-stream
SIZE
10,000 Sqft - 25,000 Sqft
YEAR
2020
LOCATION
Paris, France
CATEGORY
Commercial › Office
Thanks to PCA-STREAM’s project, the complex at 173–175 Haussmann recovers urban legibility that measuring up to its exceptional location a stone’s throw away from Place de l’Étoile, magnified by a majestic entrance at the bow of the building.
Finally brought together in a coherent manner, via an overhaul of distribution, the new complex offers floors that are flexible, open, bright, and pleasant, fitted out by RF Studio with a view to addressing the challenges of tomorrow’s workspaces.
They are supplemented with outstanding common areas designed by PCASTREAM, including a triple-height atrium serving as a new village square for employees, but also a livable landscaped terrace.
A hybrid glass roof crowns the unique contemporary elevation and creates a new beacon in the Parisian cityscape, offering a new identity to 175 Haussmann, between heritage and modernity, reflecting the values upheld by the lessee, Lazard, for whom these spaces have been finely tuned.




























