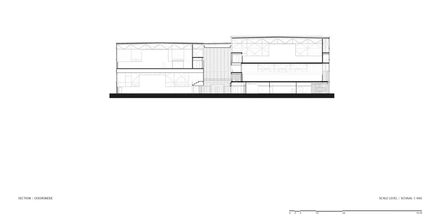
Sports Building Erasmus University Rotterdam
ARCHITECTS
Venhoevencs
MAIN CONTRACTOR
Remmers Sport En Onderwijs
ARCHITECTS
Manfred Wansink, Jos-willem Van Oorschot, Piotr Gierek, Martijn Tjassens Keiser, Peter Rugebregt, Grzegorz Balinski, Martin Radner
INSTALLATION CONTRACTOR
Hoppenbrouwers
MEP
Nelissen Ingenieursbureau
STRUCTURAL ENGINEER
Verhoeven En Leenders
YEAR
2022
LOCATION
Rotterdam, The Netherlands
CATEGORY
Sports Architecture
Text description provided by architect.
Energy-neutral sports complex by VenhoevenCS for Erasmus University. Sports Building on Campus Woudestein Rotterdam opened.
Sports Building stimulates social and healthy student life at campus Woudestein of Erasmus University Rotterdam. VenhoevenCS architecture+urbanism designed this sports complex to accommodate over fifty sports by stacking the sports hall on a compact plot.
The complex functions are energy-neutral and the lively public interior is fashioned from circularly harvested, re-used materials. The central axis through the building functions as destination and transit at the same time and is a true physical and social connector. Sports Building was officially opened this fall.
Game on! The new Sports Building of the Erasmus University in Rotterdam is a training and competition facility; a venue for about 11.000 students, colleagues as well as top athletes to work out and play team sports.
Sports Building marks the entrance of the University’s Campus Woudestein. Respecting the campus layout, we arranged all sports facilities on the compact plot by organizing them in stacked ‘sports boxes’. The boxes form two volumes, slightly offset from each other, connected by the public core.
This communal area links functions, sports, and athletes, as well as both sides of campus. “The inner street really is a true physical and social connector; light, high, with stairs and walkways, lots of greenery, and of course a bar.
From here, the view on all these sporty students really encourages participation.” - Manfred Wansink, architect, and partner-director VenhoevenCS.
Transparency and rhythm. Sports Building is enveloped by a glass and aluminum skin with an interplay of horizontal articulation and vertical fins in multiple rhythms.
The slightly curved eastern façade of the complex opens with a full height glass corner. Also, both end ends of the central passage are glass-only.
Of course, the transparency maximizes views, enables a smooth indoor-outdoor transition, and allows for daylight to enter; it also marks the lively spots: the public functions, on street level and above, plus the sports activities that do not require a closed hall.
Rebuild ecosystems. Due to high ambitions in the field of sustainability and energy consumption, shared by VenhoevenCS and Erasmus University, the building functions energy neutral, an increasingly urgent condition.
Full facilities are built in to capture, retain, exchange and reuse water and solar energy; and to minimize its use.
These are leading principles for all VenhoevenCS designs, like the Aquatics Centre for Paris 2024 and the new sports complexes in Lokeren (BE, 2023). Furthermore, we shaped the public interior from building materials harvested from circular demolition.
For example, metal panels from a former juvenile detention center in Zeist (NL) once again function as a ceiling and we gave 1,100m2 of wooden floors of the Technical University Eindhoven pavilion a new life as facade panels that characterize the inner street.
By underlining this reuse, we aim to socially engage and inspire this community of students to contribute to the circular economy.


























