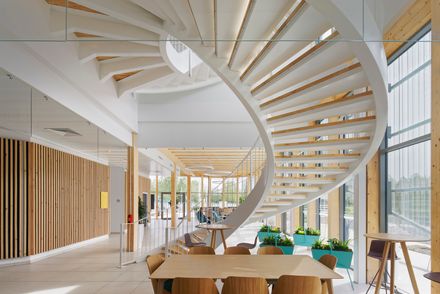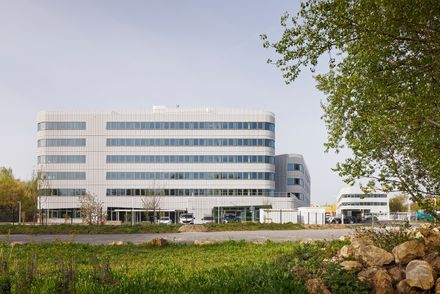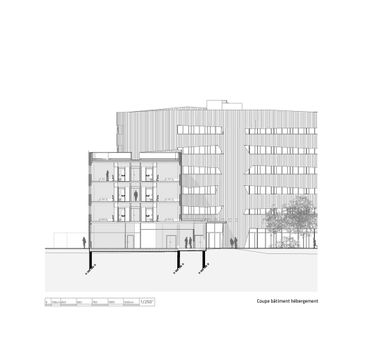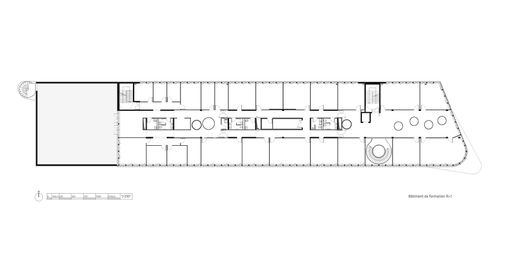SNCF Training Campus
ARCHITECTS
A+Architecture
LEAD ARCHITECT
A+Architecture / Philippe Cervantes
SCENOGRAPHER
Crea Factory
PHOTOGRAPHS
Camille Gharbi, Sylvain Mestre
LANDSCAPER
Base
AREA
12265 m²
YEAR
2022
LOCATION
Bègles, France
CATEGORY
Mixed Use Architecture, Institutional Buildings
Text description provided by architect.
Contemporary and respectful of its environment, the campus was designed in direct contact with the ground and vegetation, so that it lives to the rhythm of the seasons.
The veins of the facades and the variability of its colors accentuate this perception of buildings that evolve in resonance with the site, which has a strong landscape identity.
The tertiary and training building, a true showcase for the campus, is widely open and accessible via its public square, marking the entrance to the site.
The technical hall takes place directly opposite. Between the two buildings, a street is created, treated as an urban promenade.
Calm and serene, planted on both sides, it provides shade and coolness on summer days.
Slightly apart but easily identifiable from the site entrance, the accommodation building rises.
The three buildings coexist and respond to each other with a triangular organization, generating in its center the heart of the campus.
Here, life after classes can take place. Large outdoor spaces offer relaxation, games, sports... spaces directly connected to the interior conviviality spaces. Functional and comfortable, the project is pleasant to live in for all users.
The landscaped areas diversify the views and create a harmony of varied break areas that allow everyone to find their place.
The proposed atmosphere is built around these shared, known, and recognized references; open and luminous spaces, generously planted and adorned with noble, perennial, vibrant, or transparent materials.































