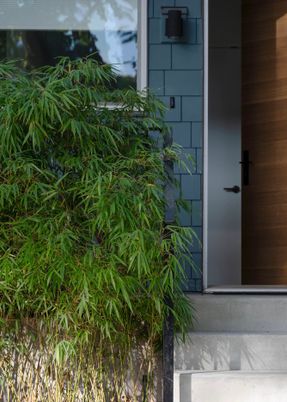ARCHITECTS
WNDR Architecture + Design Inc.
PHOTOS
Laver Creative
SIZE
3000 sqft - 5000 sqft
BUDGET
$1M - 5M
YEAR
2020
LOCATION
Vancouver, Canada
CATEGORY
Landscape + Planning › Private Garden Residential › Private House
STACK is a multi-generational dwelling, home to three generations of the client's family.
The principal dwelling includes the primary residence for the clients family and an in-law suite on the garden level with an auxiliary dwelling in the rear yard for aging parents.
These three dwellings are organized around structured outdoor spaces along the ground plane and a private roof top patio for the principal dwelling.
The design of the building ventures to explore familiarity and comfort in its austerity, with its pure geometric forms and minimal details, inside and out.
The interior spaces are adapted for the client's lifestyle delivering functionality for daily use in its minimal framework.










