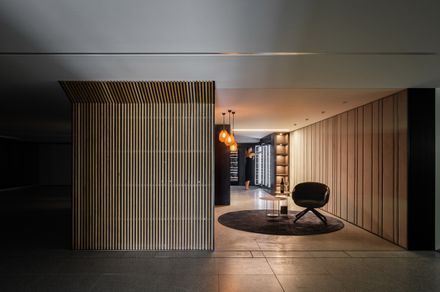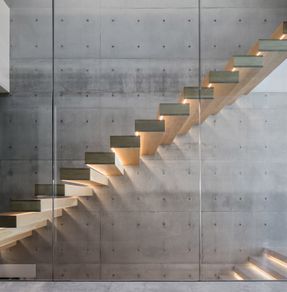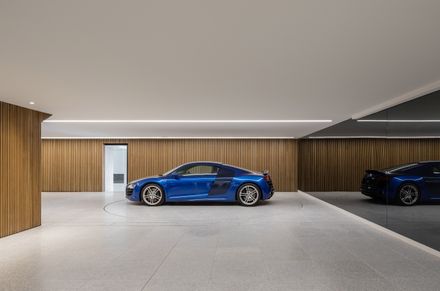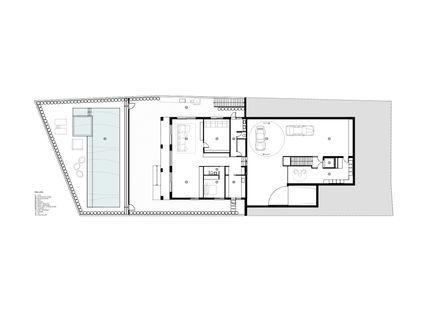YEAR
2019
LOCATION
Vaucluse, Australia
CATEGORY
Residential › Private House
MM House developed from architectures ability to compliment views towards Sydney Harbours iconic landscape.
Its orientation and con guration are conducive of the views to be obtained toward the architectural backdrop of the site.
Volumetric forms puncture courtyards and visual connections to lower and upper spaces, allowing light and outward facing corridors throughout the home. MM House’s genius loci – Sydney Harbour – meant design was naturally oriented towards this.
The composition of every room was justi ed by its relationship with the view, where atypical recessive spaces have been removed and awarded views.
The traditional tension between communal and utility zones was addressed in the design, by creating visual associations between zones to remove distinctions between these opposing spaces and increase transparency.
With views as the focal point, service spaces are opened and mesh seamlessly with living and communal zones.
Stripped of enclosing walls, they invite the eye outward, with inside and outside thresholds diffused by grand openings.
Double height voids in the living and courtyard spaces extend this connection, with the view presented as a ‘series of moments’ when making one’s way throughout the home.
The view manifests as a constant motif, with the home as malleable as required by the growing family which inhabit it.


























