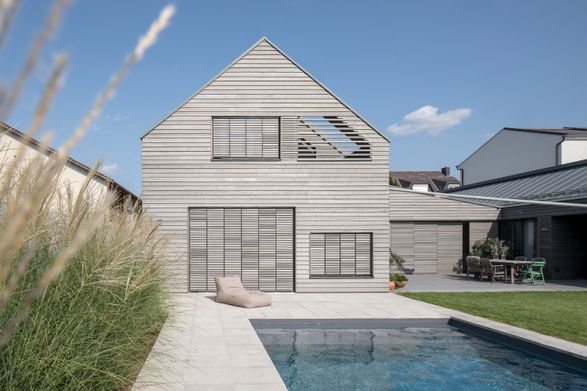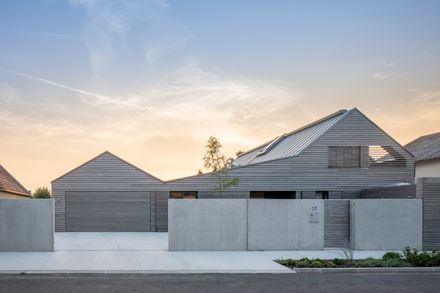YEAR
2018
LOCATION
Burgenland, Austria
CATEGORY
Residential > Private House
Design of a single family house in Burgenland, austria. A saddle roof was a strong requirement of the town development plan.
The project is reacting to this requirement with a new interpretation of the classical saddle-roof in shape of an asymmetric multiple folded roof.
An U-shaped floor plan is organized in 3 “wings”, the different room heights are united under the folded roof and define the distinctive geometry.
In respect of the traditional Burgenland town-character the house is presenting itself closed towards the street and opens up generously in shape of an atrium house to the backyard and garden.
There are no strict borders between inside and outside – it is a smooth and floating transition.
Foyer, living room and kitchen are one continuous living space and define the heart of the building.
The void allows attractive visual sights between the two floors but maintains at the same time a feeling of privacy between the generations.
The facade material is a rough-saw and pre-weathered grey larch shiplap shuttering – two different sizes divide the face.












