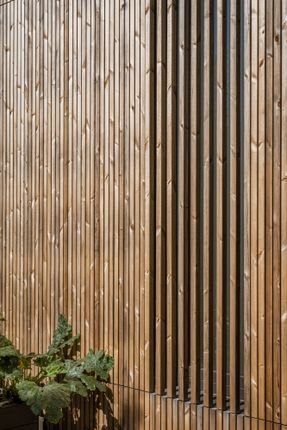ARCHITECTS
Klub architekci, Kropka Studio
LEAD ARCHITECTS
Gosia Łapaj, Kuba Kowalczyk
YEAR
2022
LOCATION
Kraków , Poland
CATEGORY
Houses
“City house” is situated on the outskirts of Kraków, in the dense single-family houses neighborhood, with a great view over the hilly landscape of the Bielańsko – Tyniecki Landscape Park.
The investor asked for a modern house that would provide both privacy ( taking into consideration both the actual and future development of the area ) and an airy layout for the young family.
The volume consists of three stories. The underground part with a 2-car garage and technical rooms, the ground floor with a day zone, and the first floor with a sleeping zone.
The -1 level is finished with architectural concrete. The walls of this part continue as retaining walls outside the building giving support to the main, wooden, rectangular volume.
It is a slightly overhanging garage ramp and floats over the rocky slope.
The facade of this part is made of wooden battens in an openwork, vertical arrangement which regulates privacy and hides the main entrance walkway.
The upper level has a compact plan with three bedrooms ( including the master bedroom) and a small terrace.
The building is topped with a gabled roof covered with dark-grey ceramic tiles.
The heart of the house is the terrace, which is an integral part of the day zone and is treated as a continuation of the living room.
Full-height sliding windows on both walls of the L-shaped plan open to connect the living room and dining/ cooking space with the semi-open space of the terrace.
From the south side, the terrace is separated by an openwork, folding wall.
From the west side, it is framed by a steel lattice covered with wood.





















