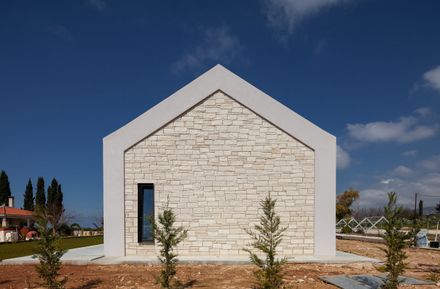
Tina's Barnhouse
ARCHITECTS
Vardastudio Architects And Designers
ARCHITECTS
Vardastudio Architects + Designers, Pafos
CONTRACTOR
Pavlos A. Pavlou Construction Ltd
STRUCTURAL DESIGN
Kleopas Papanicolaou
PHOTOGRAPHY
Creative Photo Room, Maria Efthymiou
STATUS
Built
AREA
0 Sqft - 1000 Sqft
BUDGET
$100k - 500k
YEAR
2019
LOCATION
Paphos, Cyprus
CATEGORY
Residential › Private House
This project is a house designed for a young family that requested a contemporary take on barn-house style design. This set the course for a pitched roof design and determined the form and layout of the house.
The design combines this vernacular form with simple, modern detailing, combined with traditional materials, resulting in a familiar, warm aesthetic.
The steel structure is wrapped by an insulated façade system that extends to the roof, minimizing thermal bridges and giving the building a unified appearance.
The built volume is accented with the use of local stone externally, and wood planks on the sloping ceilings.
The result is a residence that presents traditional forms and materials with a contemporary detailing and aesthetic.
The roof extends beyond the length of the house to cover the veranda near the open-plan kitchen and dining space, establishing it as an extension of the living areas.
The warm wood ceiling of iroko planks contrasts the cool, shiny concrete floor finish, and unifies the covered veranda with the interior, the barbecue area and the kitchen.
The gallery-style kitchen is wide and fully equipped to a professional level (thanks to the fact that the owner is a chef and loves food).
The island also functions as a breakfast bar, and is clad in bright white marble, its cool mass contrasting the warmth of the concrete and wood.
A loft space exists over the second and third bedrooms and bathroom, extending to the edge with the living room.
It provides an additional, flexible area, spacious enough to accommodate an occasional bed. Due to its edge to the living room, it offers an area that is ideal for children’s play.
All bedrooms enjoy large sliding glass doors that give access to daylight, as well as opening directly on the veranda that runs alongside the house.
The size and open-plan layout of the house provide the family with enough flexibility and room for expansion.
The design and materiality were also developed in close collaboration with the client, and the result is a bespoke home that can accommodate this family for decades.


















