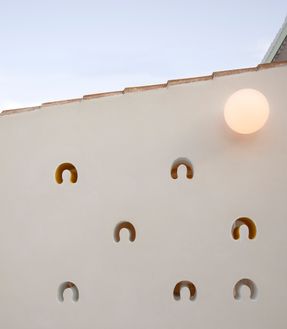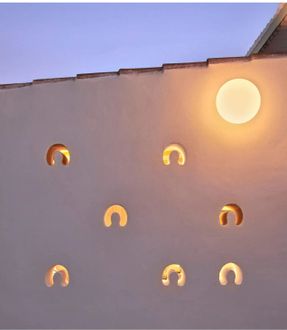Shelter for a photographer "las cuadras"
ARCHITECTS
Estudio Ji Architects
ARES
0 sqft - 1000 sqft
STATUS
Built
BUDGET
$10K - 50K
YEAR
2020
LOCATION
Benidorm, Spain
CATEGORY
Residential › Private House
REHABILITATION OLD HORSES STABLES
"... Your place to take care of them ..."
Rehabilitation of old horse stables to turn them into a temporary retreat for a photographer and his big animals.
JUST ONE SPACE
where they can look at their animals in the field, work on their photographs and make rice. This place, loaded with symbolism and history, should be a place to remember that should never be lost.
The elements we worked with were “the steps”, “the tracks”. Footprints marked that do not disappear. In this case we physically had these traces used
and worn: “Explorer's” horseshoes.
The essential concept of the rehabilitation is a piece protected by a "synthetic tree" that protects, provides shade and recreates a small forest.
We maintain its concrete block walls and roof. Towards the outside we cleared nearby buildings to look for the hidden mountain (Serra Gelada).
When we had the volume empty, we opened a large hole at one end that faces the field of the animals and between the room and the field:a yellow patio with holes that frame the animals.
THE FACADE IS VARIANT ACCORDING TO ORIENTATION AND USES
. South and West: Where the kitchen, living room, dining room, bedroom are located, the existing wall with a rhythm of horseshoe-shaped holes through which light passes and they turn these entrances into a lattice that speaks directly of the building's past.
"... the footprints rise and become light ..."
. East: Yellow English patio and gaps that look out over the countryside.
For the interior, we were looking for a variable and open space, but that contained the essentials to live: 1 kitchen, 1 bathroom, 1 bed, 1 table, 1 sofa
A single piece "mechanism" in pine wood that runs along its perimeter and it is transformed as the different uses arise.
IN LESS THAN 40 M2 WE ACHIEVE
1 kitchen, 1 dining table, a movable sofa, a bathroom, a desk with a bench, a double bed next to the horse field and a gallery to display your photographs.
Originally, the stables had a small roof anchored to the main facade.
We reuse it by raising it above the main nave, supporting it by a “forest of fine pillars ”colored and apparently without a logical order.
The idea was to recreate a polycarbonate “synthetic tree” that grows and deforms reacting according to the steps to be protected and culminating in a great dilation which becomes the new shelter for animals.
The result is a light piece, which lets the filtered light pass through the 2 layers of polycarbonate, that provides shade and that ensures that the air recirculates and refreshes the entrance porch.






























