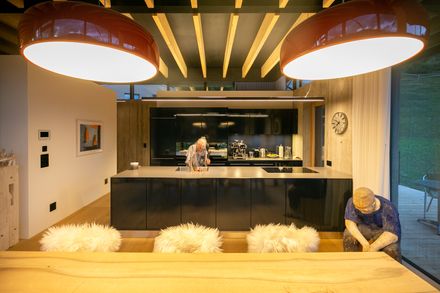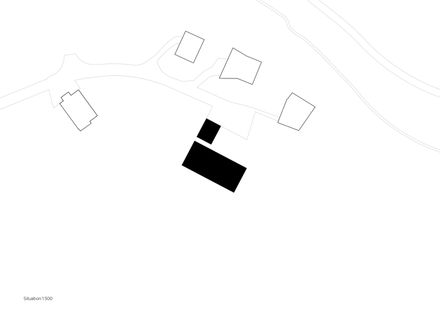LEAD ARCHITECTS
Arch. Pinggera Martin, Andri Linard
CARPENTER
Foffa Conrad Holzbau
MANUFACTURERS
Gessi, Allplan, Fliri Dielen, Schaco, Tiba Stahlküchen
CONSTRUCTION COMPANY
Foffa Conrad
YEAR
2022
LOCATION
Val Müstair, Switzerland
CATEGORY
Houses
The new building is two independent parts of the building. The main or residential building has a length of 17.04m. The other part, where a garage is planned, measures 6.36m x 6.24m.
The buildings are separated from each other, and each is accessible only from the outside, and only the residential part is heated.
Following the quote by Kjetill Thorsen of Snohetta "Architecture is mostly built landscape", we also believe that architecture and topography should not be seen as separate from each other, but should merge into each other.
The flat, elongated building, which extends on one level, allows a gentle insertion into the hilly topography.
Moreover, the horizontality or the restriction to a low building height should not affect the quality of life in the neighborhood.
A building that consists almost entirely of windows can be modestly integrated into the surrounding landscape.
The open glass facade, which is partially visible from the street "via da Lü", creates a dissolution of spatial boundaries and brings about a fusion of nature and building, a fusion of interior and exterior (space).
Contrary to the fear that the new building would appear imposing, we are convinced that it is precisely the aspect of transparency that gives the building lightness.
A multi-story residential building would have exactly the opposite effect here and would be a greater disruptive factor for nature and people.
The opening to the southwest through the window facade and the closing to the rear through a light band ensures sufficient privacy not only for the building owner but also for the entire neighborhood.
The greening of the flat roof is intended to give back to nature what has been taken away from it in terms of (green) space.
Moreover, the intervention could hardly be perceived from a bird's eye view.



























