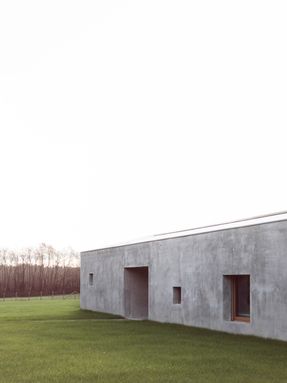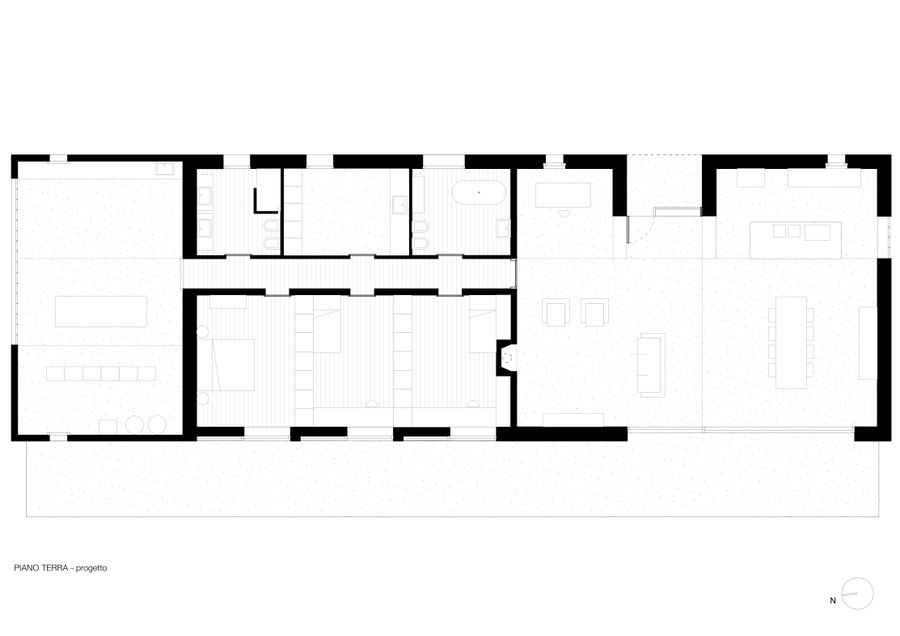ARCHITECTS
Marco Ortalli
PHOTOS
Marcello Mariana (25)
STATUS
Built
BUDGET
$100K - 500K
AREA
0 sqft - 1000 sqft
YEAR
2019
LOCATION
Province of Como, Lombardy, Italy
CATEGORY
Residential › Private House
It is a single-family house, is located in a low-density residential area and adjacent to the agricultural area.
The volume of a single floor with a pitched roof is placed parallel to the road but set back by 20m.
The living room is open with a window to the fields and the woods behind it. The main volume includes the garage.
The structural and finishing material is the sanded concrete facing both the external and internal walls.

























