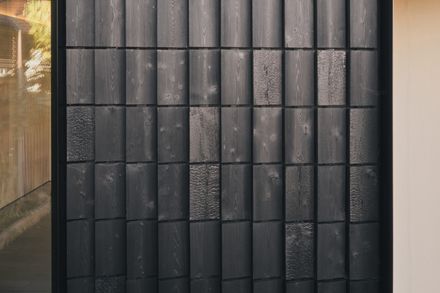Dark Matter Home Studio
PROGRAM / USE / BUILDING FUNCTION
Garden office
CONTRACTOR
Richard Routley
ARCHITECT
Olli Andrew
MANUFACTURERS
CNC Projects London, Exterior Solutions, Garnica Plywood
YEAR
2022
LOCATION
Tring, United Kingdom
CATEGORY
Offices
Text description provided by architect.
Hyper_ Studio has transformed an old suburban garage into a studio space that works in harmony with nature.
Located in Hertfordshire, UK, this is no ordinary garden office and instead offers a tranquil and spacious environment to work in a focused yet flexible way alongside refined architectural forms.
The brief for the 35m2 studio included the need for a design that complemented virtual working; with textured backgrounds and a variety of places to sit and work.
The studio has a simple rectangular plan, with one corner cut away to form the entrance, and an extra wide pivoting door to create the feeling of a threshold; crossing over into a place to work.
There are window stoops to work from or contemplate, and natural light pours in to create a connection with nature.
Aptly named ‘Dark Matter’, the studio’s façade has a moody, tapestry-like quality with 850 scales made of charred timber, a Japanese process called Shou Sugi Ban which provides each square with a variety of subtle charred patterns, differing depending on the intensity of the heat used to treat the wood.
The gaps between the chamfered scales are designed to foster biodiversity in the garden, acting as a giant “bug hotel” for insects to hibernate in.
The light and warm interior contrast with the black façade, with white oiled timber rafters and pale poplar plywood panels lining the walls.
To create the feeling of bringing nature within, two 'light chimneys' hang from the roof with a perforated pattern that mimics the dappled sunlight that softly streams through a tree’s canopy.
Creating a sustainable design was important to both the client and architect, with the brief to create a home studio with a minimal carbon footprint and supreme heat retention qualities.
An impressive 95% of the initial structure is reused in the final design, including steel lintels, block work, and roof timbers, limiting the amount of waste being sent to landfill.
To reduce embodied carbon, the majority of materials were procured from within a 10-mile radius.
Steel and concrete use was kept to a minimum, with only one steel flitch plate and less than 1m sq of concrete.
Carefully dismantling the original timber roof structure allowed the reuse of 100% of the material, both in the new garden studio and another Hyper_ project, staying true to the circular economy principles the studio was founded on.





















