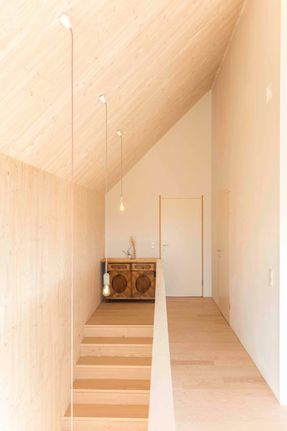LOCATION
Vienna, Austria
CATEGORY
Residential › Private House
„58 SCONDS“
That’s how long it`ll take the Austrian “factory” Forest, to grow the timber for our family home in Vienna.
During this growing process, the by-product oxygen is created which will be sufficient for one person to breathe in for about one hundred years.
This sustainable process - our future strongly needs – shown by this example, couldn’t be depicted better.
Low-tech wasLow-tech was the leitmotif designing the building.
Using simple principles of operation (functionality, usability, production and maintenance) Flexible floor plans, clear sight-axis, views.
Low-maintenance-facade and the possibility for the client to “do it yourself” are just a few examples for these design principles and keeping the construction- and life-cycle-costs low.
The Use of ecological resources, especially in the field of insulation keeps the embodied energy of the building to a minimum.
The house itself sits on a ground-wall – holding back the pushing terrain and opening into the house - similar to a ledge, suitable for the owners, who belong to Austrians best climbers.
“Not for the Likes, it’s for the heart” -owners By the way, since you read these lines another family home has grown.













