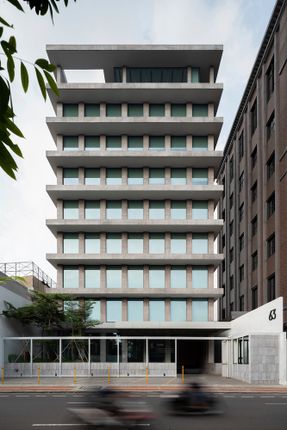Tigermandiri Office Building
ARCHITECTS
Csutoras & Liando
CONSTRUCTION MANAGER
Penta Mitra Sejahtera
STRUCTURAL ENGINEERING
Pt. Sentra Reka Struktur
MANUFACTURERS
Jung, Dormakaba, 3+ Projects , Bristol, Daikin, Kone, Lantai, Sandei Blinds, The Schuco Group, Toto
M&E ENGINEERING
Pt. Emse Mitra Membangun
QUANTITY SURVEYOR
Graha Estimatika Pradana
ARCHITECTS
Laszlo Csutoras, Melissa Liando, Matthew Aditya, Edmund Santos
MAIN CONTRACTOR
Kencana Sewu Persada
PHOTOGRAPHS
Kafin Noe’man
AREA
3700 m²
YEAR
2022
LOCATION
Jakarta, Indonesia
CATEGORY
Office Buildings
The new office headquarters of Indonesian manufacturing company Tigermandiri is located in the rapidly transforming district of Cideng on the edge of Jakarta’s CBD.
The building faces a busy main road, whose 2-3 storey buildings are being gradually replaced by larger, up to 8-story tall commercial developments.
The building appears as a stack of terrazzo slabs held up by rows of repetitive terrazzo columns.
The slabs project over the line of the columns to provide shading and protection from the rain.
In response to the site’s orientation, the projection is deeper at the front and rear elevations, while the rhythm of the columns is denser on the sides.
In addition to providing efficient sun shading, the facade articulation also responds to the difference in privacy requirements between the front and rear where there aren’t any buildings in proximity, and the sides where zoning allows for tall neighbors only meters apart from each other.
The entrance area to the building is elevated by 1.2 meters and is separated from the street by a glass screen, which serves as an acoustic barrier from the busy traffic artery it faces.
A large glass and perforated metal canopy over the entrance and the car drop-off area provide protection from the torrential rains Jakarta experiences during its rainy seasons.
Over a semi-basement car park, the first floor accommodates a reception, a lobby with a small café, and a showroom displaying products made by the company.
A spiral staircase in the double-height central void connects to the mezzanine level, which houses several meeting and dealing rooms. The second floor is home to a generous, flexible canteen space, which can be used for company functions and training as well.
The five floors above provide flexible, efficient office space with the lift core and building services designed to allow for different office configurations.
The top floor houses the company director’s office and lounge and a 20-person conference room overlooking a green roof terrace.
The building was designed to achieve an enduring presence through its tectonic qualities, which contrast with the nondescript glass curtain walls predominantly used for contemporary commercial architecture in Jakarta.
It is hoped that the building’s passive response to the tropical environment and the use of low-maintenance materials in combination with flexible engineering solutions will allow it to withstand the rapid, and hardly sustainable, cycles of urban renewal that have been accompanying Jakarta’s emergence as one of the world’s largest urban centers.






































