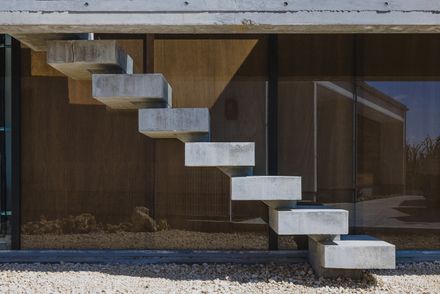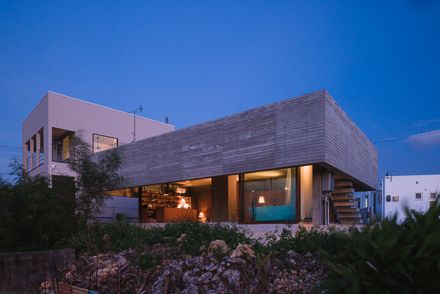One Legged House
ARCHITECTS
IGArchitects
LEAD ARCHITECTS
Masato Igarashi, Igarchitects
CONSTRUCTION
FUN SHARE Ltd., Yukimitsu Shimoji
STRUCTURAL ENGINEERING
EQSD, Yousuke Misaki
MANUFACTURERS
Modulex, Sanwa Conpany
LIGHTING DESIGN
Modulex Inc., Eri Nagao
AREA
60 m²
YEAR
2022
LOCATION
Japan
CATEGORY
Houses
Text description provided by architect.
The site locates on a hill, 300m away from the shore. It has a clear view of the ocean and the wind flowing through the place all day long.
Like an opened umbrella, the roof and walls are extended from the only column. It stops at the height where it just blocks the strong sunlight of Okinawa and eyes from the public.
Direct sunlight in the Summer does not penetrate inside, and the ocean breeze flows through the space when the windows are opened, which makes the use of an air conditioner unnecessary.
The exterior walls are made from glass, which is a material that does not age, and that can withstand the harsh environment of Okinawa.
With creating only one column, the foundation, and the structural cost was limited to the minimum. By making the details simple with glass, it makes the solid structure look like it's floating. This contrast creates a distinct existence in the building.
The interior is a large open space and the column adds depth to the space. Even though the layout has only one column in the center, it gives the feeling of “further space” hence the column is large like a wall.
Just by using limited materials of concrete and wood, and with scaling of the ceiling and wall height, flexible space was created that can accept changes.
The form seems extraordinary at a glance, though it is a result of multiple aspects such as the client’s request who wanted to spend time freely, the climate and environment of the location, and the building cost.
This house aimed to have a flexible structure that can be adapted to function other than a residence, and a strength that would not be affected by any situations.
To build architecture is to design a gravity. In this house, the area that bears the load is minimized and the concrete mass of the roof and walls are lifted from the ground.
This structure tries to respond to the relationship to the outside environment, the comfort of the interior space, and cost constraints.
The actual 9.8N of gravity cannot be changed, however, it could be designed by manipulating forms, materials, and scales.
Although this might sound like common sense, the appeal can be created from the building’s bizarre structure, space expansion, and relationship to the outside.




























