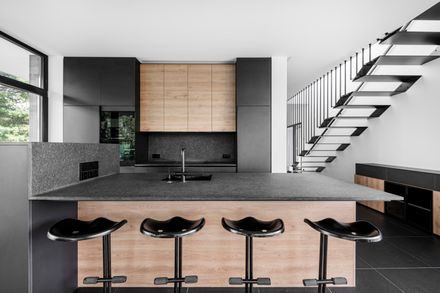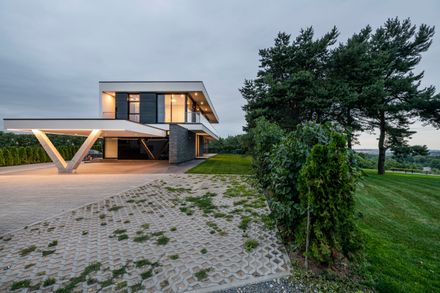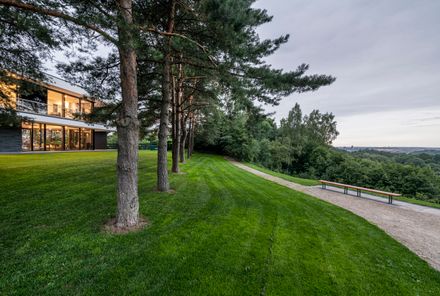
Panoramic View House
YEAR
2019
LOCATION
Vilnius, Lithuania
CATEGORY
Residential › Private House
HOUSE WITH WONDERFUL VIEW....
Private house is designed in a terrainy and picturesque location with a panoramic view of Vilnius city.
These qualities have become an inspiration for the house concept with panoramic windows facade and large terraces.
Form of the building is minimalistic and rational with an area of 180,97 sq. meters.
Functionally it is divided into two levels: main living spaces and covered patio on the ground floor and bedrooms on the second level.

T +370 614 21168
Architektüros Laboratorija, UAB
Verkių g. 5, Vilnius, 08218 Vilniaus m. sav., Lithuania



























