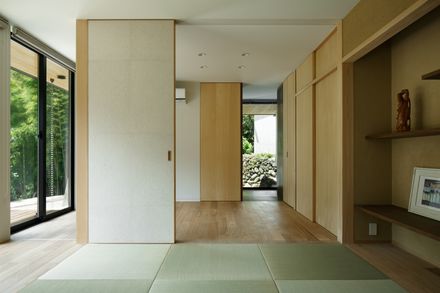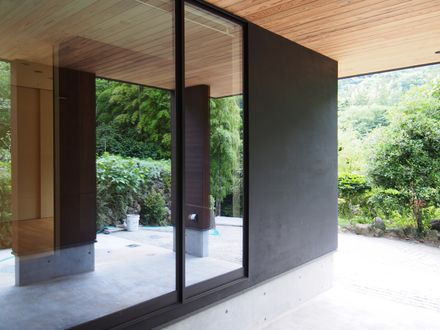YEAR
2015
LOCATION
Shizuoka, Japan
CATEGORY
Residential › Private House
Higasiizu is the final house designed for a client who got terminal cancer, to stay for his last period and to leave something other than money for his family.
A small home elevator guarantees an access to the upper level as long as he can stay here even if he gets disabled.
The view from the upper floor facing to the valley would feel like the house is almost floating in trees by the deliberated architectural details; eaves, full height glazing, overhung decks that is level with inside, thin but strong hand rails, and etc.
This abstractive sense of nature produced by this house design has something to do with what a man facing to his death would seek for.
Even if he gets hardly able to touch the nature physically, he can keep feeling himself as a part of nature. Greens, light, wind, sound of wa-ter, and voices of insects and birds would reach his body and soul.
This house has a minimum impact on the surroundings and the quiet appearance on the main street side sounds like a single-story cabin that is common in this region.
On the other hand, the view from the valley side where there is a main but very narrow approach, is very dynamic and the house looks like a ship being about to take off.
These contrastive behaviors to the surroundings also express a kind of ethic message from the client to his family.
It shows in words he gave me when this project was completed:
“THIS DESIGN SOUNDS LIKE SHOWING MY WAY OF LIFE.”
The materiality of this house is another key of the design. This timber framed house is cladded with thermally modified timber, black Japanese plaster, white stucco, and black galvalume sheet.
Thermally modified timber and Japanese black plaster are getting stained gray in future. In other words, the final image of this house is being almost mono-tone colored and textured like an old shrine.
By allowing aging changes on the architectural surface, his family can feel the passage of time and recall memories of the days with him.
The client died a couple of months after the completion, having left many things and messages for his family and even an architect, me.This is just a private house but I believe that there is something universal we can refer to in it.


















