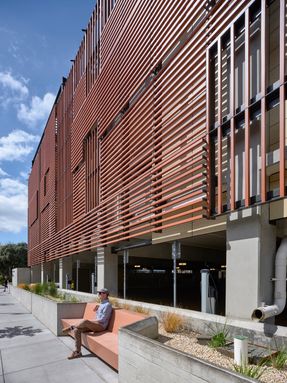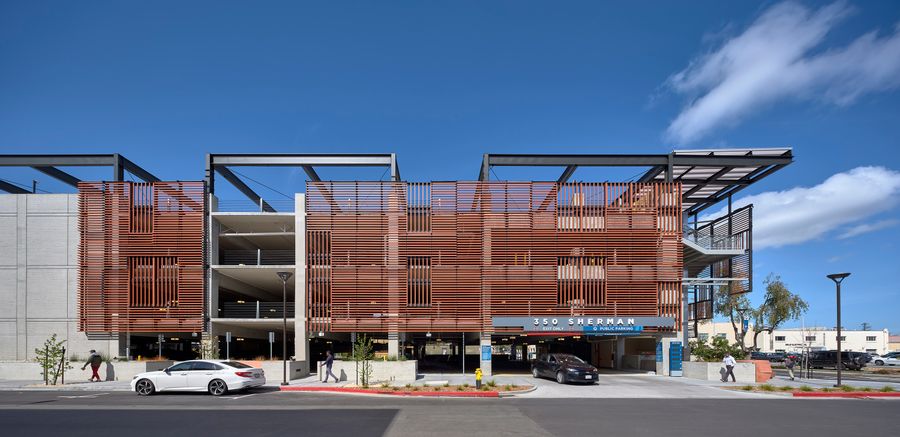California Avenue Parking Garage
ARCHITECTS
Rossdruliscusenbery Architecture Inc
ARCHITECT AND ENGINEER OF RECORD
Watry Design
BUDGET
Undisclosed
SIZE
100,000 Sqft - 300,000 Sqft
STATUS
Built
LEAD AND DESIGN ARCHITECT
Rossdruliscusenbery Architecture, Inc.
YEAR
2021
LOCATION
Palo Alto, Ca United States
CATEGORY
Transport + Infrastructure › Parking
RossDrulisCusenbery Architecture, Inc. worked closely with the city of Palo Alto to program, plan, locate and design the new 49,000 SF City of Palo Alto Public Safety Building and 640 space Avenue Parking Garage.
The new parking structure was designed to enhance the pedestrian experience as well as park cars.
The new garage includes a grand exterior stairway, multi-textured wall tiles, a street side lobby and utilizes a Palo Alto and Stanford common material – a terra cotta façade system.
The new parking structure includes two basement levels of below grade parking and four levels of above grade parking.
The structure includes a rooftop solar photo voltaic energy generation system, green screens, covered pike parking, a storm water treatment system and EV charging Stations.













