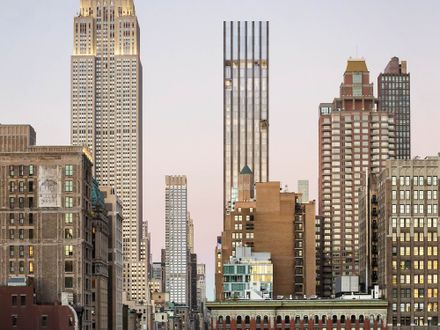LOCATION
United States
CATEGORY
Residential › Apartment
Rising to 55 stories, the residential tower at 277 Fifth Avenue is located halfway between Madison Square Park and the Empire State Building, in New York City’s “NoMad” district, which stands for north of Madison Square Park. The project is the tallest residential building on Fifth Avenue in New York City.
Designed to maximize exposures on all residential floors, the building’s 130 condominium units begin at the seventh building level to provide views and receive daylight on all sides.
Each unit benefits from the occupation of one or more corners of the building.
A defining architectural feature of 277 Fifth Avenue is its loggia associated with a limited number of units.
Inspired by the spatial loggia typology – which has for centuries brought variety to urban stone-clad facades and offered building occupants a protected, private outdoor space capturing views from elevated floor levels – these terraces also offer the developer differentiation within the unit distribution.
The centralized building core and perimeter columns ensure that each residential floor is column-free, allowing flexibility of layout on each floor.










