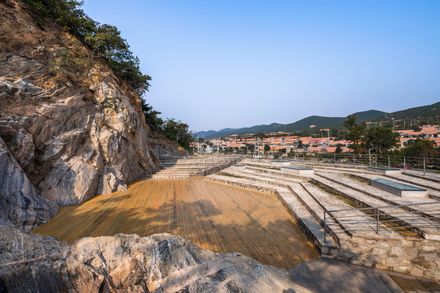
Stone Nest Amphitheatre For Community Activities
ARCHITECTS
He Wei Studio/3andwich Design
AREA
10,000 sqft - 25,000 sqft
CREDITS
3andwich Design / He Wei Studio - Associate Architect - Long Chen, 3andwich Design / He Wei Studio - Principle Architect - Wei He
BUDGET
$100K - 500K
YEAR
2019
LOCATION
Weihai, China
CATEGORY
Government + Health › Community Center
The Stone Nest Amphitheatre was a small-sized stone pit abandoned for years, called by the local “Shi Wozi (Stone Nest)”.
The architect has been especially impressed by the exposed jagged precipice and steep cliff, which renders a presence of some kind of artificial nature with its old traces of quarrying.
The new building includes an open-air amphitheater to provide community services for the surrounding villagers, such as public gatherings, cultural and leisure activities, to solve the long-term lack of public community space in the area, where music festivals, drama festivals and other activities can also be held, bringing vitality, economic income and public exchanges to the local area.
The project covers an area of about 1500sqm. The original cliff is completely preserved and becomes the background of the theater.
Because of its arc form, the stone wall has an excellent acoustic effect, which is not only the stage background, but also the “performer” itself.
The grandstand is set around the stone wall, forming a gathering field. The shape of the stage and stand is set according to the original terrain and does not pursue symmetry; the steps of the stand are designed to be free fold lines, further strengthening the landscape of the site.
A new architectural volume under the grandstand includes storage, public toilet and cafe, providing logistics and public supporting services.
The facade of the building is composed of a series of French window openings, giving a sense of cave and responding to the history of the original quarry.Steps and ramps on both sides of the building allow people to enter and exit the stage area.











