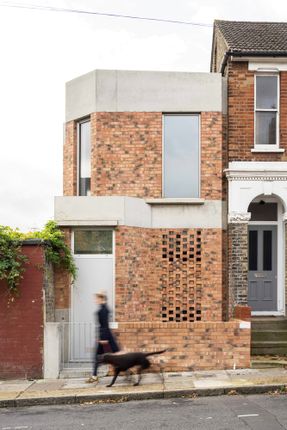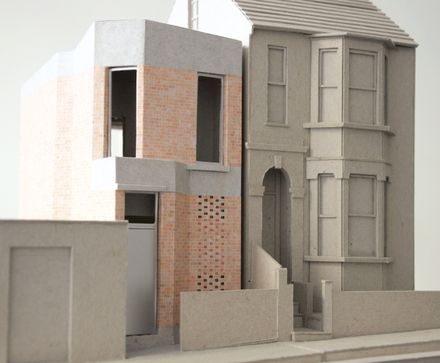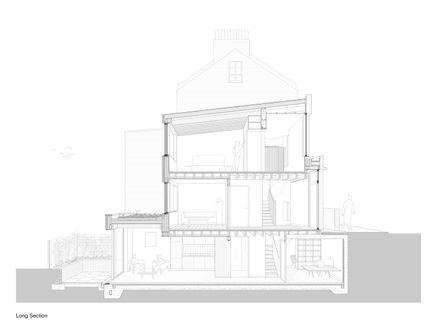Corner Fold House
STRUCTURAL & CIVIL ENGINEERS
Price & Myers
MANUFACTURERS
E H Smith, MOSO, Sightline Aluminium Systems
LEAD ARCHITECTS
Camilla Parsons, Matthew Whittaker
MAIN CONTRACTOR
BCS - Building Contractor & Services Ltd.
YEAR
2022
LOCATION
Peckham, United Kingdom
CATEGORY
Houses
The Corner Fold House is a compact, urban infill carefully crafted by Whittaker Parsons for a downsizing couple in south London. Sandwiched between a live substation and a short Victorian terrace, the Corner Fold House makes the most of the 3.9m wide plot.
Built on a tight budget within a logistically challenging context, Whittaker Parsons has economically designed this compact house with moments of spatial and material generosity, utilizing every inch of space.
Forming a bookend to the short terrace, the architects have skillfully manipulated the form of the house; its parapet is faceted, folding elegantly around the corner, creating a robust and quietly confident addition to the streetscape.
The choice of red brick and in-situ concrete bands is a nod to the surrounding Victorian terraces.
Internally the spaces unfold, offering a bright and calm sanctuary with far-reaching views across the property's green roof and the neighboring leafy gardens to Crystal Palace.
The accommodation is split over three floors comprising: a living room and bathroom at entrance level, an impressive top floor master bedroom boasting expansive views south, and a kitchen-diner, washroom–utility room, and subterranean study/guest bedroom located on the lower ground floor.
All spaces have been meticulously detailed, making the most of readily available materials.
A beautifully crafted oak staircase is located at the front of the building serving the south-facing habitable rooms.
The stair and balustrades have been detailed to create a sense of movement and energy, naturally lit by large north-facing windows.
The curved plaster wall and its mirrored recesses bounce light into the spaces.
The hit & miss brickwork on the front elevation lets light into the stairwell but crucially provides screening from passers-by on the street.
The lower ground floor, housing the kitchen and dining space, is formed of two volumes.
The first volume holds the kitchen, with a polished concrete floor, bamboo-lined joinery, and a worktop.
The second larger volume accommodates a seating area below-exposed timber ceiling joists and adjacent floor-to-ceiling sliding doors leading into the incredibly private sunken courtyard garden.
Traditional construction methods were used to keep the construction costs low and ensure a good quality of the build.
The garden, green roof, and internal spaces are easy to maintain, an electric car charging point is installed, and thermal elements are designed to ensure the occupant's comfort and minimize the property's running costs.
























