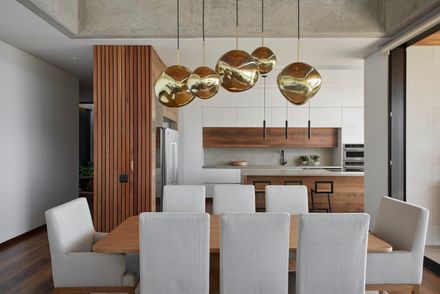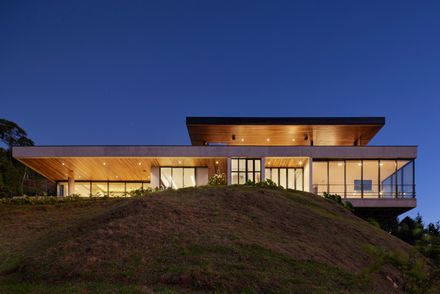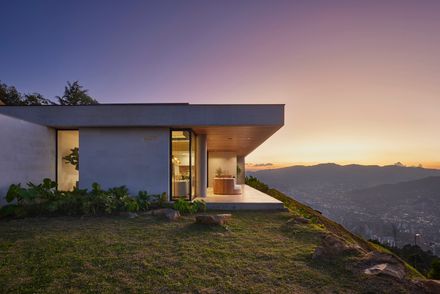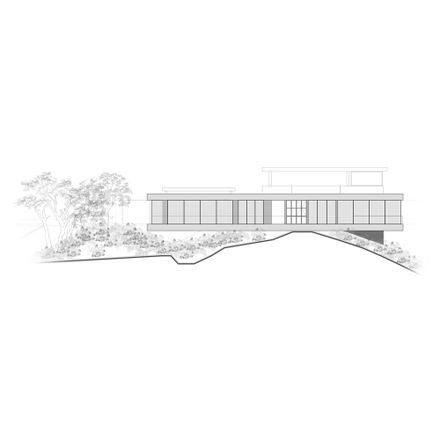ARCHITECTS
Bassico Arquitectos
MANUFACTURERS
El Cedro Rojo, Konkretus
DIRECTOR DESIGN
Jorge Gaviria
CONSTRUCTION
Bioclimatica
STRUCTURAL DESIGN
Grupo Ingenium
CONCEPTUALIZATION
Gabriel Martinez, José Rodas, David Marinez
ARCHITECTURAL DETAILS
Laura Molina, Juan Ospina, Jose Donado
PROGRAM / USE / FUNCTION OF THE BUILDING
House
LANDSCAPING DESIGN
Urreta Paisaje
ILLUMINATION DESIGN
Estudio De Dos
PHOTOGRAPHS
Carlos Vélez
AREA
8633 ft²
YEAR
2022
LOCATION
Medellín, Colombia
CATEGORY
Houses
The house is projected as a device to observe and contemplate the valley from the eastern mountain.
They organize and contain on the periphery the main spaces of the house and turn its gaze to the mountains.
Courtyards of different proportions perforate them to generate accesses, lighting and ventilation for secondary spaces.
The house is an extensive balcony to always be related to the valley, the mountains, the sunsets, the night, the distant city, and the changing landscape.































