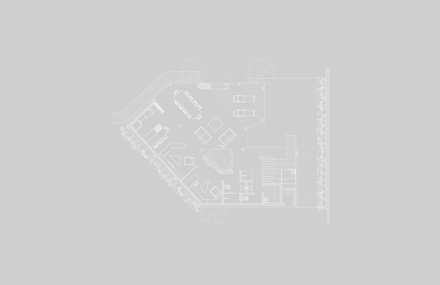Social Lounge
SIZE
3000 Sqft - 5000 Sqft
LOCATION
Santa Cruz de la Sierra, Bolivia
CATEGORY
Hospitality + Sport › Wellness/spa , Residential › Private House
Social Lounge is a pleasure-centered extension of an existing residence in Santa Cruz de La Sierra Bolivia, where the idea of a contemporary paradise is evoked as an unusual discovery.
The architecture is not only peculiar, but also it nourishes the imagination and provides space suitable for relaxation and socialization.
Located in the backyard of an existing family residence, the project provides a ludic and social program that includes a swimming pool, BBQ area for guests, a sauna, a studio, and a guest room.
The design premises were to first respect the existing trees, second, the position of the pool aims to create an intimate social spot at the back of the building.
Third a raised platform gives the appearance of a floating structure while the sculptural columns mimic and frame the existing trees, and finally, the upper level serves as an observation deck, providing views to the surrounding trees of the adjacent natural reserve.
The predominant use of raw clay bricks and their different arrangements originates from an intention to reappropriate and reinterpret one of the most traditional construction materials in the Santa Cruz area.


















