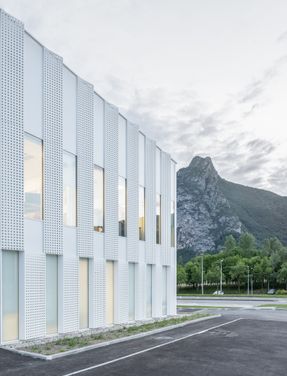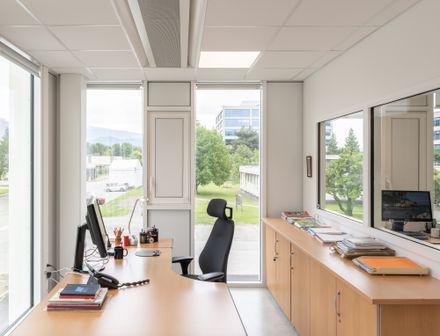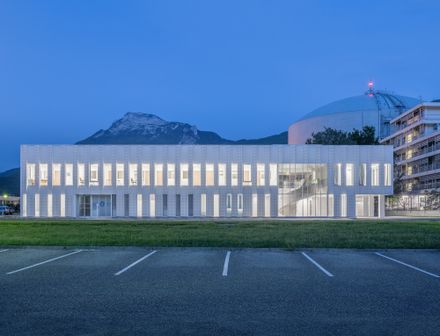Institut Laue-Langevin
Institut Laue-Langevin
ARCHITECTS
Levitt Bernstein
PHOTOS
Benjamin Gremen , Levitt Bernstein
AREA
1000 Sqft - 3000 Sqft
BUDGET
$1m - 5m
YEAR
2021
LOCATION
Grenoble, France
CATEGORY
Commercial › Office, Educational › Other ,Industrial › Research Facility
Our work at the Institut Laue-Langevin in Grenoble, one of the world’s leading centres for neutron science, includes a new visitor centre, conference facilities, bookable lab space and healthcare support.
Designed in collaboration with local practice TKMT, the building is conceived as two halves, with the centre is split into public and private zones to balance accessibility with more secure functions.
The new building has a delicate appearance, underpinned by a solid, muscular structure.
Slender white perforated fins on the exterior modulate daylight and privacy.
A singular skylight pushes its way through the roof to provide natural light throughout the space.
The interiors are crisp, white and calm, featuring elements of timber joinery to offer moments of warmth and texture, alongside a large helical exposed concrete stair.




















