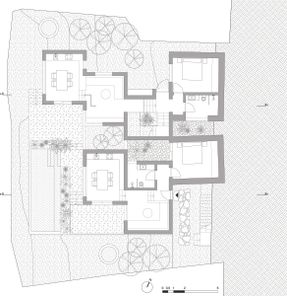Casas Da Vargem
ARCHITECTS
Studio Dois
AREA
1000 Sqft - 3000 Sqft
STATUS
Built
YEAR
2020
LOCATION
Ponta Do Sol, Portugal
CATEGOPRY
Residential › Multi Unit Housing Private House

The houses are situated in a valley in Ponta do Sol, Madeira, characterized by a mix of small banana plantations and single-family houses.
A narrow road on the upper side of the terrain gives access to the inclined terrain 3 meters below, that had 2 small stone storages in ruins.
The scale of those storages, typical for the traditional construction in this area, was the basis for this project with 2 semidetached holiday houses.
The storages were renovated and various new volumes with a similar size were organized sloping down the terrain, creating patios and gardens in between.
From the other side of the valley the building shows as a collection of smaller volumes, fitting to the area.
On the interior the rooms follow the natural inclination of the terrain, allowing the spaces to have a direct connection to the gardens and patios which have different levels of privacy, solar exposure, and shade.
The two houses have a shared pool surrounded by lush vegetation, giving maximum privacy towards the terraces. Each house has a private exterior bathtub.
The materials chosen are mostly traditional, natural materials like wooden floors, exposed stone facades for the renovated storages and terraces finished with “calçada portuguesa”, a traditional-style pavement using small basalt stones.






















