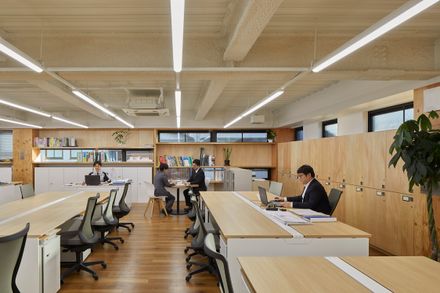Office Miura Koumuten
YEAR
2018
LOCATION
Tokyo, Japan
CATEGORY
Commercial › Office
This project aims to reconstruct the Miura Koumuten HQ building bringing together the currently dispersed and out-of-date offices.
The interior will have three blow-bys vertical flow line, while the workspace will have an open construction that can be taken in with an unbroken view.
The double wooden lattice facade will provide a degree of visual and psychological distance to the residential area.















