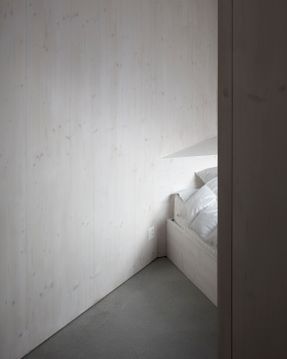
Chalmery House
ARCHITECTS
Christian Dupraz Architecture Office
STATUS
Built
SIZE
0 sqft - 1000 sqft
YEAR
2016
LOCATION
Bex, Switzerland
CATEGORY
Residential › Private House
This construction extends the desire to integrate the concepts of perception, of perambulation but also various issues related to sculpture, architecture and the practice of contemporary exhibition.
The project follows a long process, a series of constant exchanges between partners in order to leave time for things to come together.
The house begins here well before the object.
High on a slope in its elaboration, but even more in its approach since access to the plot, where the chalet is implanted, is like a diving view into the valley, an exaggerated relationship to perspective and opens on a vision of enigmatic architecture.
The arrival is from the rear of the building and presents us with an assertive form similar to a stage structure, where the diversity of views finds themselves exacerbated.
The overall volume induced by the constraints of the plot.
A limited construction area delimited by a conservation zone, a very abrupt gradient, access from the rear, led us to design an open angular shape, south facing, a shape which diverts the "posterior" façade effect and whose volume, semi-buried, very compact, ideally addresses the mountain climate.
The interior volume follows the desire for, yet again, perambulation leading to the construction all possible narratives.
The three rooms, technical installations, kitchen and bathrooms, are built around a central light well, a small chamber featuring a plant aquarium.
The south façade, opening onto a wide balcony sheltered by an eave, extends the surface of the main space of the living and dining area.
The second terrace of the basement offers a surface in direct contact with the terrain and surrounding vegetation.
The façades and roof are completely covered with larch skin, thick lathing and structured by a tongue and groove assembly.
It is an architecture – an object that reveals itself and is part of a unique landscape on the forest edge.






























