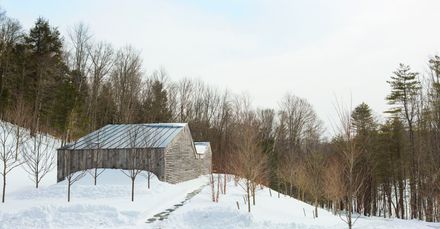
Woodshed
Birdseye
ARCHITECT
Birdseye
STATUS
Built
SIZE
3000 sqft - 5000 sqft
YEAR
2016
LOCATION
VT, United States
CATEGORY
Residential › Private House
Woodshed is a residential project nestled in the foothills of the Green Mountains of Vermont. The project is conceptually inspired by the vernacular woodshed, a familiar and iconic element in the Vermont landscape.


The residence is composed of two asymmetric gable roof forms, akin to the traditional woodshed, connected by a central entryway.
Visually bookended by an auxiliary garage, the western, public elevation presents the continuous, wood textured wall that evokes the expressive, scrim wall of a traditional woodshed. The eastern side opens to the woodland views with a glass façade that invites the landscape, exterior retaining walls, and terrace spaces, into the structure.


The siding is composed of repurposed corral board. Great effort was made to minimize the amount of detailing and simply express the natural beauty of the weathered boards. The corral board is primarily composed of standard dimension boards and were only cut to reach desired lengths.
The scrim wall is more complex and is composed of several layers of corral board to create light and shadow textures visible from the road below. The horizontals of the scrim wall are detailed to create a screen in front of the glass entry vestibule and minimize visibility for onlookers.








