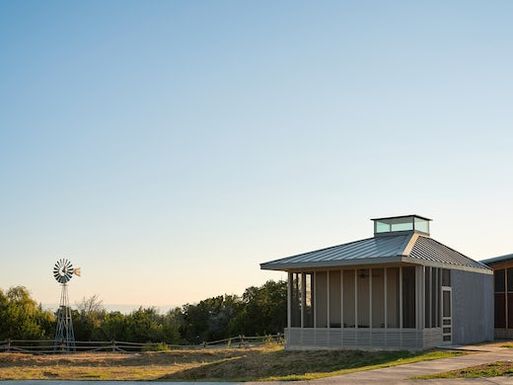ARCHITECTS
Michael Hsu Office Of Architecture
SIZE
0 Sqft - 1000 Sqft
STATUS
Built
BUDGET
$10k - 50k
YEAR
2020
LOCATION
Austin, Tx, United States
CATEGORY
Residential › Private House
Community First! Village is a 51-acre planned community, providing affordable, permanent housing for men and women coming out of chronic homelessness.
Our firm was selected to design and build a 200-sf affordable micro-home prototype for the village's expansion.
Our client for this project was a formerly homeless man currently living and working in the Community First! Village.
By working closely with the future resident and hearing about his lived experiences, our preconceived ideas of contemporary housing design were upended.
For him, the feeling of home, comfort, and respite meant being wrapped within an armor-like enclosure, inward facing privacy far outweighing the importance of outward views, spatial expansion or even daylight.
To make the enclosed interior feel more spacious and inviting, we chose to loft the ceilings over the central living space selecting warm Baltic Birch plywood panels for finish materials. This had the added benefit of durability and ease of maintenance.
The lofted ceiling culminates in the distinctive glass cupola which brings direct natural light into the interior while maintaining privacy.
At night, it is warm lantern-like light becomes a beacon communicating quietly with the rest of the village.
Given the minimal footprint, defining distinct living, eating, and sleeping zones while maintaining maximum open floor area became the primary organizing principle.
A built-in storage wall accommodates necessities, fine-tuned to efficiently house clothes, shoes and toiletries together with pantry staples, cleaning tools and essential appliances. A built-in desk come utility counter doubles as a dining table.To further divide the space, the ceiling height is lowered dramatically within the sleeping zone.













