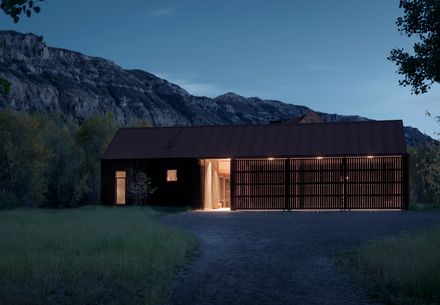
Ishawooa Mesa Ranch
YEAR
2018
LOCATION
Cody, WY, United States
CATEGORY
Residential › Private House
Inspired by sustainable ranching practices, wildlife preservation and stream restoration, the clients sought a home that embraces a modern interpretation of a homestead and responds to the context of its place.
The dwelling connects to the site’s ranch infrastructure along the South Fork of the Shoshone River while maintaining privacy.
A stone volume sits on the edge of the wild, while a barn opposite faces the ranch, serving as a threshold to the compound.
These two forms are connected by a sod roofed building, all surrounding a small central courtyard.
Designed to evoke the atmosphere of a camp, the design direction followed the ethos - a family home that favors shared experiences, especially since time together is more infrequent.
To accommodate large gatherings while encouraging group interaction, the program is split into smaller buildings to avoid over-scaled space, while having a clear central gathering space.
A stone eat-in kitchen anchored by two hearths is the touchstone for the compound, reiterating the ranch operation’s emphasis on food, health and community.
Having as many spaces adjacent to the kitchen as possible was achieved by treating the main house as one large volume - using corners, nooks and landings as spaces rather than traditional rooms.
Windows and dormers ensure stunning views of the surrounding valley.
Climate analysis and massing energy models were evaluated to determine which strategies would require the least amount of energy use.
Understanding the hydrology led the team to a geothermal open well system to heat and cool the house radiantly.
A tight thermal envelope was achieved with a layer of rigid insulation wrapping the exterior framing to avoid thermal bridging, with a sip panel roof.
Deep recesses at the entrances and vestibules for the house help protect the glazing and provide protection from sun, precipitation and wind exposure.
CREDITS:
- Marnie Wright Design - Interior Designer - Marnie Wright - David Nelson & Associates - Lighting Designer
- Yellowstone Traditions Inc. - General Contractor
- Smith Structural Group, LLP - Structural Engineer
- Resource Engineering Group Inc. - MEP Engineer



















