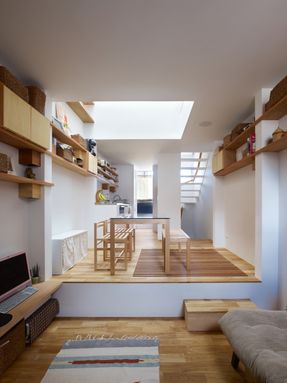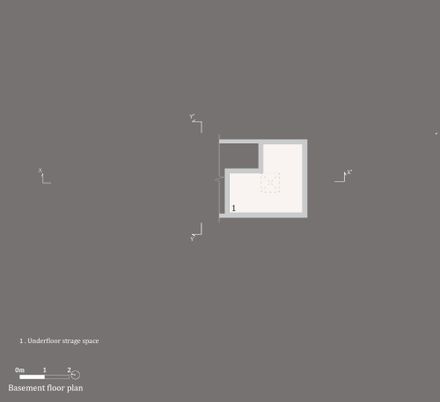PROJECT LOCATION
kobe city, hyogo pref. japan
STRUCTURE
WOODEN
STOREYS
3
PHOTO BY
TOSHIYUKI YANO
TOTAL FLOOR AREA
63.33 sq.m
BUILDING AREA
22.13 sq.m
SITE AREA
36.95 sq.m
COMPLETION YEAR
2012
YEAR
2012
LOCATION
Kobe, Japan
CATEGORY
Residential › Private House
The first time I went to see the building site for this project, I walked right past it. pondering the project.
It was so small some people might have wondered why anyone would bother to build a house there in the first place.
Does the client like small houses? As I looked at the site plan, I thought to myself that if they didn’t like small spaces, it would probably be impossible to come up with a design. I stood on the site
Would I be able to design a house that met the client’s needs and desires? I thought about many things, and I began to feel slightly worried.
But when I thought about it a little more, I realized that these days it is hardly novel to build a “tiny house” on a small lot in a dense residential district in the city center.
n that way, I convinced myself that the project was worthwhile, and I developed my ideas until I was able to propose a design.
When many people are in the house, their relationships grow closer. Even when only one or two people are there, they feel calm rather than lonely in the space.
The temperature can easily be adjusted.Everything is visible, so maintenance is easy. When I look back on the tiny houses I have designed in the past, I sometimes feel that the merits of small spaces may win out over those of larger spaces.


















